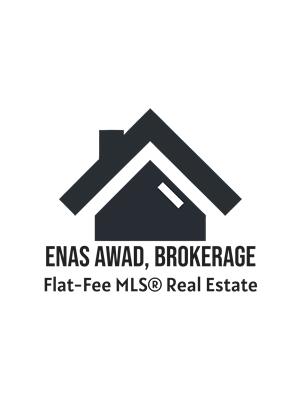25 Mulholland Avenue, Toronto
- Bedrooms: 4
- Bathrooms: 4
- Type: Residential
- Added: 4 months ago
- Updated: 2 weeks ago
- Last Checked: 1 day ago
- Listed by: Enas Awad
- View All Photos
Listing description
This House at 25 Mulholland Avenue Toronto, ON with the MLS Number w12118321 listed by Enas Awad - Enas Awad on the Toronto market 4 months ago at $1,795,000.

members of The Canadian Real Estate Association
Nearby Listings Stat Estimated price and comparable properties near 25 Mulholland Avenue
Nearby Places Nearby schools and amenities around 25 Mulholland Avenue
Bialik Hebrew Day School
(2.2 km)
2760 Bathurst St, Toronto
Havergal College
(3.2 km)
1451 Avenue Rd, Toronto
Nelson A Boylen Collegiate Institute
(3.4 km)
155 Falstaff Ave, Toronto
Chaminade College School
(3.5 km)
490 Queens Dr, Toronto
York Memorial Collegiate Institute
(3.5 km)
2690 Eglinton Ave W, Toronto
Yorkdale Shopping Centre
(1 km)
3401 Dufferin St, Toronto
Toronto Cricket Club
(3.8 km)
Toronto
Price History















