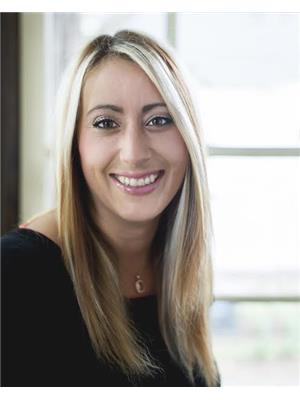4512 Cinnamon Grove, Niagara Falls
4512 Cinnamon Grove, Niagara Falls
×

50 Photos






- Bedrooms: 4
- Bathrooms: 3
- Living area: 2446 sqft
- MLS®: 40566053
- Type: Residential
- Added: 29 days ago
Property Details
Welcome to your dream home! This exceptional 8-year-old home is a true gem, boasting over 2400 square feet of living space spread across two storeys. With 4 oversized bedrooms and 2.5 luxurious baths, this home is perfect for families of all sizes. Step inside and be captivated by the stunning custom cabinets and stone countertops, a testament to the craftsmanship and attention to detail put into this home. Hardwood flooring graces every room, adding warmth and elegance to the already inviting atmosphere. The open concept kitchen, complete with a butler's pantry, allows for seamless entertaining and effortless meal preparation. Imagine sipping your morning coffee while gazing through the patio doors that lead to an amazing backyard. Speaking of the backyard, prepare to be amazed. Fully fenced and overlooking a walking trail, pond, and park, this outdoor oasis offers endless opportunities for relaxation and enjoyment. Whether you're hosting a barbecue or simply unwinding after a long day, this backyard is sure to become your personal sanctuary. The double car garage provides ample space for your vehicles and storage needs. Located in an exceptional neighborhood, this home is surrounded by all the amenities you could desire. From schools and shopping centers to recreational facilities and entertainment options, everything you need is just a stone's throw away. Don't miss the opportunity to make this extraordinary house your forever home. Contact us now to schedule a viewing and experience the epitome of comfort, style, and convenience. (id:1945)
Best Mortgage Rates
Property Information
- Sewer: Municipal sewage system
- Cooling: Central air conditioning
- Heating: Forced air, Natural gas
- Stories: 2
- Basement: Unfinished, Full
- Appliances: Washer, Refrigerator, Central Vacuum, Dishwasher, Stove, Dryer
- Directions: CHIPPAWA BETWEEN TALLGRASS AND EMERALD
- Living Area: 2446
- Lot Features: Conservation/green belt
- Photos Count: 50
- Water Source: Municipal water
- Parking Total: 6
- Bedrooms Total: 4
- Structure Type: House
- Common Interest: Freehold
- Fireplaces Total: 1
- Parking Features: Attached Garage
- Subdivision Name: 224 - Lyons Creek
- Tax Annual Amount: 6532
- Bathrooms Partial: 1
- Exterior Features: Brick, Vinyl siding
- Security Features: Security system
- Community Features: Quiet Area
- Foundation Details: Poured Concrete
- Zoning Description: R3
- Architectural Style: 2 Level
Room Dimensions
 |
This listing content provided by REALTOR.ca has
been licensed by REALTOR® members of The Canadian Real Estate Association |
|---|
Nearby Places
Similar Houses Stat in Niagara Falls
4512 Cinnamon Grove mortgage payment






