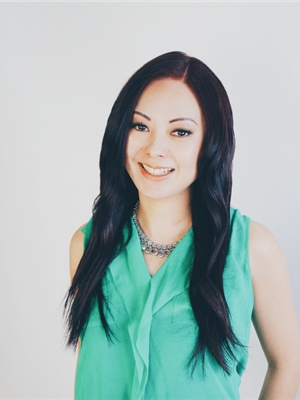632 26 Avenue Nw, Calgary
632 26 Avenue Nw, Calgary
×

50 Photos






- Bedrooms: 4
- Bathrooms: 5
- Living area: 3030 square feet
- MLS®: a2120960
- Type: Residential
- Added: 13 days ago
Property Details
OPEN HOUSE: SATURDAY APRIL 27TH 2PM TO 4PM & SUNDAY 3PM TO 5PM. Welcome to this strikingly modern property in the vibrant neighborhood of Mount Pleasant. Luxury and elegance are prevalent in this stunning masterpiece. Ideally situated on a tree-lined street, this majestic 2 storey surrounds itself around million dollar homes. Featuring over 4,500 sq ft of developed living space with a legal carriage suite. Sitting on a large 45'x120' lot with exquisite curb appeal, you will fall in love with every detail this home offers. Showcasing exceptional millwork, solid core doors, high ceilings and white oak hardwood floors. An abundance of natural sunlight flows throughout the home with the help of beautiful grand Kulu tilt - turn windows all around the house. The main floor presents a home office, full bath and an open layout throughout this level creating a space that's ideal for entertaining! The luxurious kitchen is a chef's dream complete with high-end built-in appliance package, premium quartz countertops, custom and sleek white oak cabinetry and a massive centre island. The upper level features a grand primary bedroom retreat with large walk-in closet with custom shelving and a luxurious 5-piece ensuite with spa soaker tub, double vanity and jaw-dropping glass custom shower and in-floor heating. Two additional large bedrooms each outfitted with their own ensuite. The basement has been fully finished with in-floor heating, 4th bedroom, wet-bar/entertainment area, media room, gym/exercise room, den and a full bath with steam shower. The superb attention to detail and exquisite quality is carried through to the legal Carriage Suite above the Detached Triple Garage. The legal Carriage Suite offer 793 sq ft of luxurious living, full custom kitchen with stainless steel appliances, spacious living and dining area, 2 great sized bedroom and a beautiful bath finished with the highest quality materials. Outside, the large deck encourages outdoor dining, relaxation, and enterta inment. This modern property is more that a home; it’s a masterpiece designed for those who appreciate the finer things in life while valuing the warmth of a community, with local parks, cafes, and shops just a stroll away. Its close proximity to downtown means you’re never far from the vibrant city life, yet secluded enough to enjoy the tranquility of suburban living. It represents the perfect blend of luxury, functionality, and location, awaiting to welcome you to your new lifestyle. Don't miss out on this amazing opportunity - CALL TODAY to book your PRIVATE TOUR! (id:1945)
Best Mortgage Rates
Property Information
- Tax Lot: 15-17
- Cooling: None
- Heating: Forced air, Natural gas
- List AOR: Calgary
- Stories: 2
- Tax Year: 2023
- Basement: Finished, Full
- Flooring: Tile, Hardwood, Carpeted
- Tax Block: 8
- Appliances: Refrigerator, Range - Gas, Dishwasher, Oven - Built-In, Hood Fan
- Living Area: 3030
- Lot Features: Wet bar, No Animal Home, No Smoking Home, Level
- Photos Count: 50
- Lot Size Units: square meters
- Parcel Number: 0013623955
- Parking Total: 4
- Bedrooms Total: 4
- Structure Type: House
- Common Interest: Freehold
- Fireplaces Total: 1
- Parking Features: Detached Garage
- Street Dir Suffix: Northwest
- Subdivision Name: Mount Pleasant
- Tax Annual Amount: 6391
- Exterior Features: Concrete, Brick, Stucco
- Foundation Details: Poured Concrete
- Lot Size Dimensions: 504.00
- Zoning Description: R-C2
- Construction Materials: Poured concrete
- Above Grade Finished Area: 3030
- Above Grade Finished Area Units: square feet
Room Dimensions
 |
This listing content provided by REALTOR.ca has
been licensed by REALTOR® members of The Canadian Real Estate Association |
|---|
Nearby Places
Similar Houses Stat in Calgary
632 26 Avenue Nw mortgage payment






