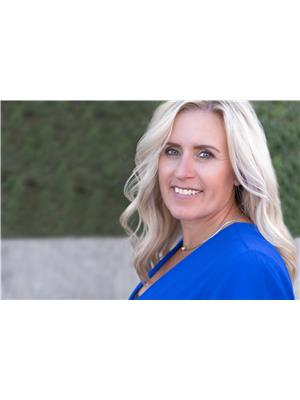9 5519 South Boundary Road, Rural Cypress County
9 5519 South Boundary Road, Rural Cypress County
×

50 Photos






- Bedrooms: 6
- Bathrooms: 3
- Living area: 2097 square feet
- MLS®: a2093543
- Type: Residential
- Added: 163 days ago
Property Details
This gorgeous acreage will provide you with all the space you’ll ever need and so close to City limits. The beautifully landscaped yard has an abundance of trees surrounding the perimeter, as well as strategically placed throughout the yard. There is a beautiful driveway leading to the house, lots of parking and a large detached garage at the back corner of the yard. The entire property offers 4.32 acres. This wonderful bungalow has a brick exterior, triple attached garage, six bedrooms and three full bathrooms. Let’s head inside this spacious home and talk about all it has to offer! The front entrance has a large closet with sliding doors and is open to the dining room, living room and kitchen with access to the back yard. Each of these rooms offer lots of space to gather and visit, or to enjoy the peaceful view out of any of the many windows. The kitchen has beautiful cabinets, an island with seating, stainless-steel appliances and a built-in wine rack. Down the hall are two bedrooms, a five-piece bathroom and the master bedroom with ensuite and walk in closet. The entire master suite if what dreams are made of – there are double doors to enter the room and a door leading to the balcony from the bedroom; the five-piece ensuite has a jetted tub and a separate shower. The laundry room is located at the back entrance to the garage, where there is lots of storage and hooks to keep everything well organized. The lower level has a large family room with fireplace and bar area, three large bedrooms and a three-piece bathroom. This home is truly a magnificent opportunity and comes with the convenience of City Water for the house and SMRID water rights for ensuring your yard is always looking its best for you to enjoy this incredible space. There is plenty of space for you to enjoy the perfect garden. Are you wanting to have horses as well? No problem, this amazing property can also accommodate horses and has a small pasture. Properties like this don't come along often . You have the best of all worlds at this breathtaking property. Contact your REALTOR® today for a viewing! (id:1945)
Best Mortgage Rates
Property Information
- Tax Lot: 2
- Cooling: Central air conditioning
- Heating: Forced air, Other
- Stories: 1
- Tax Year: 2023
- Basement: Finished, Full
- Flooring: Tile, Hardwood, Carpeted, Vinyl
- Tax Block: D
- Year Built: 1992
- Appliances: Refrigerator, Gas stove(s), Dishwasher, Microwave, Window Coverings, Garage door opener, Washer & Dryer
- Living Area: 2097
- Lot Features: No neighbours behind, Closet Organizers
- Photos Count: 50
- Lot Size Units: acres
- Parcel Number: 0022294219
- Parking Total: 15
- Bedrooms Total: 6
- Structure Type: House
- Common Interest: Freehold
- Fireplaces Total: 2
- Parking Features: Attached Garage, Detached Garage, Garage, Other, RV, Heated Garage
- Tax Annual Amount: 4733
- Foundation Details: Poured Concrete
- Lot Size Dimensions: 4.32
- Zoning Description: CR-1, Country Residential District 1
- Architectural Style: Bungalow
- Construction Materials: Wood frame
- Above Grade Finished Area: 2097
- Above Grade Finished Area Units: square feet
Features
- Roof: Asphalt Shingle
- Other: Construction Materials: Wood Frame, Direction Faces: N, Inclusions: Fridge, gas stove, dishwasher, central a/c, garage door openers & remotes, washer, dryer, 2 sheds, underground sprinklers, window coverings & blinds, microwave, central vac & attachments, craftsmen mower, TV projector and screen, 14 x 24 canvas canopy, freezer downstairs, gate alarm, security cameras, Laundry Features: Laundry Room, Main Level, Parking Features : Additional Parking, Double Garage Detached, Garage Door Opener, Heated Garage, Off Street, RV Access/Parking, Triple Garage Attached, Parking Total : 15
- Cooling: Central Air
- Heating: Fireplace(s), Forced Air
- Appliances: Central Air Conditioner, Dishwasher, Garage Control(s), Gas Stove, Microwave, Refrigerator, Washer/Dryer, Window Coverings
- Lot Features: Lot Features: Back Yard, Backs on to Park/Green Space, Lawn, Garden, No Neighbours Behind, Landscaped, Many Trees, Underground Sprinklers, Private, Secluded, Deck
- Extra Features: Schools Nearby, Shopping Nearby
- Interior Features: Built-in Features, Central Vacuum, Closet Organizers, Double Vanity, Dry Bar, Jetted Tub, Kitchen Island, Open Floorplan, Quartz Counters, Storage, Sump Pump(s), Walk-In Closet(s), Flooring: Carpet, Hardwood, Tile, Vinyl, Fireplaces: 2, Fireplace Features: Gas
Room Dimensions
 |
This listing content provided by REALTOR.ca has
been licensed by REALTOR® members of The Canadian Real Estate Association |
|---|
Nearby Places
Similar Houses Stat in Rural Cypress County
9 5519 South Boundary Road mortgage payment






