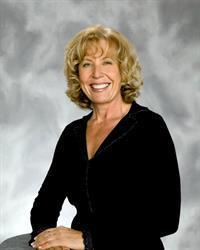372 East 6 Avenue, Dunmore
372 East 6 Avenue, Dunmore
×

49 Photos






- Bedrooms: 5
- Bathrooms: 3
- Living area: 2412 square feet
- MLS®: a2121148
- Type: Residential
- Added: 21 days ago
Property Details
ATTENTION BUYERS.....We all know our buyers have on their list...deal breakers, or needs and must haves. Some must haves or deal breakers might be a location WITH PRIVACY, easy access to the property for school, shopping and banking. A deal breaker might be the size of the lot for their family to live, grow and entertain on OR a place to set up their shop or man cave. Well look no more Buyers, this property is bound to impress and check off all of a Buyers needs. This five bedroom bi-level with an attach TRIPLE heated garage, a large PRIVATE lot with no neighbors behind, a SHOP that most men would die for, all in easy driving viciity of schools, shopping and all the amenities one could ever hope for. The home shows pride of ownership both inside and out and with so many extras to fully list here, must be seen to be fully appreciated. However, some worth mentioning are: FULL access to city water; U/Gs front and back; heated triple attached garage AND a shop; fully fenced and landscaped; heated walkway to the "plumbed" hot tub pad; heated shop floor and shop apron; R.V. parking; a full playground virtually outside your back gate and so much more. Inside you will find maple cabinets, vaulted ceiling, oversized deck overlooking the back yard, 3 pcs ensuite off the master bedroom AND two other full sized bathrooms, gas fireplace in the family room and finally an oversized laundry/sewing/craft room with good natural light. Very easy to show. (id:1945)
Best Mortgage Rates
Property Information
- Tax Lot: 17
- Cooling: Central air conditioning
- Heating: Forced air, Natural gas, Other
- List AOR: Medicine Hat
- Tax Year: 2023
- Basement: Finished, Full
- Flooring: Carpeted, Linoleum, Vinyl Plank
- Tax Block: 4
- Year Built: 2002
- Appliances: Refrigerator, Oven - gas, Range - Gas, Dishwasher, Microwave, Hood Fan, Window Coverings, Garage door opener
- Living Area: 2412
- Lot Features: No neighbours behind, No Animal Home, No Smoking Home, Environmental reserve, Gas BBQ Hookup
- Photos Count: 49
- Lot Size Units: acres
- Parcel Number: 0029311628
- Parking Total: 5
- Bedrooms Total: 5
- Structure Type: House
- Common Interest: Freehold
- Fireplaces Total: 1
- Parking Features: Attached Garage, Detached Garage, Garage, Parking Pad, Other, RV, Heated Garage
- Tax Annual Amount: 3275
- Exterior Features: Stucco
- Foundation Details: Poured Concrete
- Lot Size Dimensions: 0.50
- Zoning Description: HR, HAMLET RESIDENTIAL
- Architectural Style: Bi-level
- Construction Materials: Wood frame
- Above Grade Finished Area: 2412
- Above Grade Finished Area Units: square feet
Room Dimensions
 |
This listing content provided by REALTOR.ca has
been licensed by REALTOR® members of The Canadian Real Estate Association |
|---|
Nearby Places
Similar Houses Stat in Dunmore
372 East 6 Avenue mortgage payment






