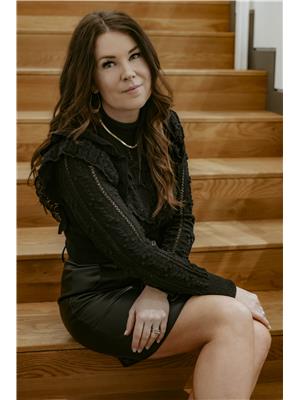7713 Alder Street, Rural Grande Prairie No 1 County Of
7713 Alder Street, Rural Grande Prairie No 1 County Of
×

49 Photos






- Bedrooms: 4
- Bathrooms: 3
- Living area: 2500 square feet
- MLS®: a2060163
- Type: Residential
- Added: 171 days ago
Property Details
Welcome to this GORGEOUS BUNGALOW in upscale MAPLE RIDGE ESTATES! This MODERN CUSTOM BUILD on a 1/2 acre TREED LOT has everything you are lookin for in this LUXURY LOCATION without the million dollar price tag. 2500 square feet on slab boasting 9' ceilings, massive windows, in floor heat, magnificent gas fireplace and the most drool worthy butler pantry you can imagine. No expense was spared with the $20,000 Bosch kitchen appliance package including glass cooktop, built in oven and microwave. On the west wing you will find 2 large bedrooms each with their own walk in closets and a JACK AND JILL washroom. On the east wing is your DREAM MASTER SUITE with a 6 foot soaker tub, GORGEOUS TILED WALK IN SHOWER and double sinks. Rounding out this wing is a massive 4th bedroom (or den), and a magnificent boot room, with built ins galore. Walk out of your south facing sliding glass doors to a covered porch area and look out onto your private yard with NO REAR NEIGHNOURS. Do you have lots of toys? You will LOVE this enormous 1000 square foot heated garage with gorgeous 10' tinted glass doors and top of the line bluetooth silent garage door openers. County taxes and 2 min drive to city limits are the icing on the cake. Homes under $1M don't come up in here very often so don't miss your chance to jump on the chance to own this postal code! (id:1945)
Best Mortgage Rates
Property Information
- Cooling: None
- Heating: Natural gas
- Stories: 1
- Tax Year: 2023
- Basement: None
- Flooring: Tile, Vinyl Plank
- Year Built: 2021
- Appliances: Washer, Refrigerator, Cooktop - Electric, Dishwasher, Dryer, Microwave, Oven - Built-In
- Living Area: 2500
- Lot Features: Closet Organizers, No Smoking Home
- Photos Count: 49
- Lot Size Units: acres
- Parcel Number: 0037686243
- Parking Total: 6
- Bedrooms Total: 4
- Structure Type: House
- Common Interest: Freehold
- Fireplaces Total: 1
- Parking Features: Attached Garage
- Subdivision Name: Maple Ridge Estates
- Tax Annual Amount: 4492
- Bathrooms Partial: 1
- Exterior Features: Vinyl siding
- Community Features: Lake Privileges
- Foundation Details: Slab
- Lot Size Dimensions: 0.50
- Zoning Description: R
- Architectural Style: Bungalow
- Above Grade Finished Area: 2500
- Above Grade Finished Area Units: square feet
Features
- Roof: Asphalt Shingle
- Other: Construction Materials: Vinyl Siding, Direction Faces: N, Laundry Features: Main Level, Parking Features : Triple Garage Attached, Parking Total : 6
- Heating: Boiler, Natural Gas
- Appliances: Built-In Oven, Dishwasher, Dryer, Electric Cooktop, Microwave, Refrigerator, Washer
- Lot Features: Lot Features: Back Yard, Porch
- Extra Features: Lake, Park, Playground, Walking/Bike Paths
- Interior Features: Breakfast Bar, Chandelier, Closet Organizers, Double Vanity, Jetted Tub, Kitchen Island, No Smoking Home, Pantry, Recessed Lighting, Flooring: Tile, Vinyl Plank, Fireplaces: 1, Fireplace Features: Gas
Room Dimensions
 |
This listing content provided by REALTOR.ca has
been licensed by REALTOR® members of The Canadian Real Estate Association |
|---|
Nearby Places
Similar Houses Stat in Rural Grande Prairie No 1 County Of
7713 Alder Street mortgage payment






