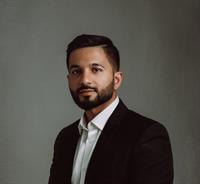312 Burton Place, Fort Mcmurray
312 Burton Place, Fort Mcmurray
×

35 Photos






- Bedrooms: 7
- Bathrooms: 3
- Living area: 1576.4 square feet
- MLS®: a2119228
- Type: Residential
- Added: 31 days ago
Property Details
Welcome to 312 Burton Place - Nestled in the desirable neighborhood of the B's, this stunning residence sits gracefully along the peaceful Greenbelt and Birchwood Trails within BURTON ESTATES. This highly desirable and family-oriented neighborhood offers close proximity to nature views, hiking, schools, public transportation, and shopping. This fully developed home features SEVEN BEDROOMS, THREE BATHROOMS, OVER 3000 SQ FT of TOTAL LIVING SPACE, AND DOUBLE ATTACHED GARAGE!As you enter, you're greeted by the warm glow of a sunlit living room, adorned with grand HIGH CEILINGS and a charming gas fireplace, setting the stage for cozy evenings with loved ones. Adjacent, the dining room seamlessly flows into a gourmet kitchen, complete with sleek laminate countertops, a functional kitchen island, and not one, but TWO PANTRIES, ensuring ample storage for culinary delights.Adjacent to the kitchen/dining area, you'll find a spacious deck that overlooks the picturesque backyard, complete with a cozy fire pit sitting area and a convenient shed for additional storage. Step back onto the main floor, where THREE spacious bedrooms await, including the luxurious master suite with a spa-like 4pc ensuite and a walk-in closet, all complemented by the convenience of MAIN FLOOR LAUNDRY.The lower level presents limitless entertainment options with a sprawling family room, cozily warmed by a pellet stove—ideal for intimate gatherings or movie nights. Discover FOUR MORE generously sized bedrooms and an additional 4pc bathroom with a tub/shower combo, offering abundant space for guests or expanding families.Outside, a sizable driveway provides ample room for additional or RV Parking. BONUS FEATURES: Enjoy the added comfort of a new furnace and hot water heater installed in 2015, along with a freshly painted exterior in 2016.Experience the perfect blend of elegance, comfort, and convenience at 312 Burton Place. Your dream home awaits—call for your personal showing today! (id:1945)
Best Mortgage Rates
Property Information
- Tax Lot: 61
- Cooling: None
- Heating: Forced air
- Tax Year: 2023
- Basement: Finished, Full
- Flooring: Tile, Hardwood, Carpeted
- Tax Block: 1
- Year Built: 1998
- Appliances: Washer, Refrigerator, Dishwasher, Stove, Dryer, Microwave
- Living Area: 1576.4
- Lot Features: Treed, PVC window, No neighbours behind, Closet Organizers, No Smoking Home
- Photos Count: 35
- Lot Size Units: square feet
- Parcel Number: 0011029873
- Parking Total: 5
- Bedrooms Total: 7
- Structure Type: House
- Common Interest: Freehold
- Fireplaces Total: 2
- Parking Features: Attached Garage, Parking Pad, Other, RV
- Subdivision Name: Timberlea
- Tax Annual Amount: 2822
- Exterior Features: Stucco
- Foundation Details: Poured Concrete
- Lot Size Dimensions: 5839.61
- Zoning Description: R1
- Architectural Style: Bi-level
- Above Grade Finished Area: 1576.4
- Above Grade Finished Area Units: square feet
Room Dimensions
 |
This listing content provided by REALTOR.ca has
been licensed by REALTOR® members of The Canadian Real Estate Association |
|---|
Nearby Places
Similar Houses Stat in Fort Mcmurray
312 Burton Place mortgage payment




