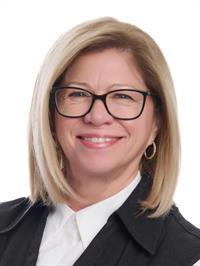370120 176 Street W, Rural Foothills County
370120 176 Street W, Rural Foothills County
×

48 Photos






- Bedrooms: 2
- Bathrooms: 2
- Living area: 3673.15 square feet
- MLS®: a2084450
- Type: Residential
- Added: 215 days ago
Property Details
Rarely is a property of this quality presented for sale with the magical combination of 140 acres of land, perfectly set up for a horse property, and a custom built, uniquely exquisite, sprawling, ranch style bungalow all located only 30 minutes from the south end of Calgary. The beautiful landscaping surrounding the home includes many mature trees and a lovely wrap around covered patio. The 3,673 square foot residence’s entrance welcomes you with superb, tongue and grove, spruce and pine finished, vaulted ceilings and stone wainscotting. The wide open, expansive floor plan is perfectly arranged for comfort and entertaining with a central sitting area by the wood burning stove, the dining area with windows overlooking the grounds, a second sitting room and a truly gourmet kitchen with ranch style wood cabinets, two built-in ovens, a huge gas cook-top, an additional prep sink, high-end, stainless appliances and granite counter-tops. There is an abundance of natural light from the massive skylights throughout. The 525 square foot primary retreat is serenity itself with its own gas fireplace adjacent to the massive soaker bathtub. The en-suite includes a dual walk-in shower, lots of built-ins and a cheater door to the laundry room. For those who like to work from home there is a separate den/office/bedroom and a three-piece bathroom. Enjoy the warmth of heated flooring throughout. If you have always dreamed of being close to your horses you will love the attached 2,460 square foot barn with eight removable stalls, tack room, storage, a shower and separate laundry. Car enthusiasts could convert this space to a ten-car garage. Horse lovers will appreciate the seven, over 3,500 square foot paddocks, nine horse shelters and the outdoor riding area with a round pen. There are 60 acres of pasture and the 70 acres of hayfield which have never been sprayed so could qualify for organic land certification. This property comes with a 25 GPM well, a pump house, two dugouts, and m ultiple sheds. Welcome to your own personal Yellowstone. (id:1945)
Best Mortgage Rates
Property Information
- Cooling: None
- Heating: In Floor Heating, Propane
- Stories: 1
- Tax Year: 2022
- Basement: None
- Flooring: Concrete, Hardwood, Laminate
- Year Built: 2006
- Appliances: Washer, Refrigerator, Cooktop - Gas, Dishwasher, Oven, Dryer, Oven - Built-In
- Living Area: 3673.15
- Lot Features: Treed, No neighbours behind, Closet Organizers, No Smoking Home, VisitAble
- Photos Count: 48
- Lot Size Units: acres
- Parcel Number: 0034892828
- Parking Total: 10
- Bedrooms Total: 2
- Structure Type: House
- Common Interest: Freehold
- Fireplaces Total: 2
- Parking Features: Parking Pad, Other
- Street Dir Suffix: West
- Tax Annual Amount: 4525
- Foundation Details: Slab
- Lot Size Dimensions: 140.00
- Zoning Description: A-INR
- Architectural Style: Bungalow
- Construction Materials: Wood frame
- Above Grade Finished Area: 3673.15
- Above Grade Finished Area Units: square feet
Room Dimensions
 |
This listing content provided by REALTOR.ca has
been licensed by REALTOR® members of The Canadian Real Estate Association |
|---|
Nearby Places
Similar Houses Stat in Rural Foothills County
370120 176 Street W mortgage payment

