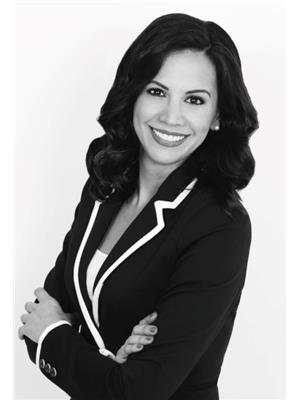806 1101 Leslie Street, Toronto
- Bedrooms: 2
- Bathrooms: 2
- Type: Apartment
- Added: 1 day ago
- Updated: 1 day ago
- Last Checked: 1 hour ago
- Listed by: UNION CAPITAL REALTY
- View All Photos
Listing description
This Condo at 806 1101 Leslie Street Toronto, ON with the MLS Number c12380370 listed by AN SIK JEONG - UNION CAPITAL REALTY on the Toronto market 1 day ago at $875,000.

members of The Canadian Real Estate Association
Nearby Listings Stat Estimated price and comparable properties near 806 1101 Leslie Street
Nearby Places Nearby schools and amenities around 806 1101 Leslie Street
Canada Christian College
(1 km)
50 Gervais Dr, Toronto
Marc Garneau CI
(1.7 km)
135 Overlea Bl, North York
Leaside High School
(2.1 km)
200 Hanna Rd, Toronto
Crescent School
(2.8 km)
2365 Bayview Ave, Toronto
Toronto French School
(2.9 km)
306 Lawrence Ave E, Toronto
WillowWood School
(3.1 km)
55 Scarsdale Rd, North York
East York Collegiate Institute
(3.3 km)
650 Cosburn Ave, Toronto
Northern Secondary School
(3.5 km)
851 Mt Pleasant Rd, Toronto
Sunnybrook Park
(0.9 km)
1132 Leslie St, Toronto
Edwards Gardens
(1.7 km)
755 Lawrence Ave E, Toronto
The Ontario Science Centre
(0.9 km)
770 Don Mills Rd, Toronto
Japanese Canadian Cultural Centre
(1.3 km)
6 Garamond Ct, Toronto
Evergreen Brick Works
(4.2 km)
550 Bayview Ave, Toronto
Shops at Don Mills
(1.5 km)
1090 Don Mills Rd, Toronto
Sunnybrook Health Sciences Centre
(2.2 km)
2075 Bayview Ave, Toronto
Toronto East General Hospital
(4 km)
825 Coxwell Avenue,, Toronto
York University - Glendon Campus
(2.5 km)
2275 Bayview Ave, Toronto
Mount Pleasant Cemetery
(3.8 km)
375 Mt Pleasant Rd, Toronto
Eglinton Square Mall
(3.9 km)
1 Eglinton Square, Toronto
Price History














