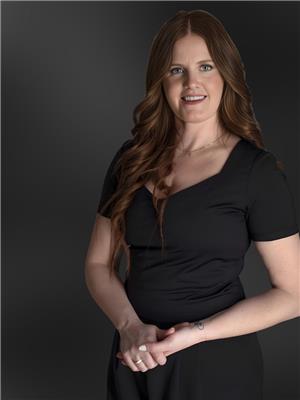326 Jackson Street, Walkerton
326 Jackson Street, Walkerton
×

33 Photos






- Bedrooms: 6
- Bathrooms: 4
- Living area: 2600 sqft
- MLS®: 40436567
- Type: Townhouse
- Added: 320 days ago
Property Details
Newly renovated 4-Plex offering a range of modern living spaces. This exceptional property comprises two spacious 2-bedroom units, one cozy 1-bedroom unit, and a bachelor unit. Situated within walking distance of downtown amenities, it presents a prime location with a high demand for rentals. The property is ideally located just 30 minutes away from Bruce Power, making it an attractive option for employees in the area. The 4-Plex has undergone a complete renovation, from the studs up, ensuring a fresh and contemporary feel throughout. The upgrades include a new roof, windows, and spray foam insulation, among other improvements. Each unit has been soundproofed and features its own laundry facilities and a fireplace, enhancing comfort and convenience. Furthermore, the property boasts ample parking space for each resident. Adding to its income potential, the property includes a 12'x25' shed that could be rented out for additional revenue. To facilitate seamless utility management, each unit is equipped with its own hydro meter. With its recent updates, individual unit features, and potential for additional income, this property presents a compelling investment opportunity. Rents for 2024: Apt#1 pays $1,614/Month | Apt#2 pays $1,700/Month | Apt#3 pays $1,537/Month | Apt #4 pays $950/Month. Expenses are: Taxes $2,820/year, Hydro $1,692/Year, Gas $2,520/Year, Insurance $4,704/Year. Landlord pays all utilities. Great turn-key investment property. (id:1945)
Best Mortgage Rates
Property Information
- Sewer: Municipal sewage system
- Cooling: Ductless
- Heating: Hot water radiator heat
- Stories: 1.5
- Basement: Unfinished, Full
- Utilities: Natural Gas, Electricity, Cable, Telephone
- Year Built: 1900
- Appliances: Water softener
- Directions: From Hwy 9. Head North on Yonge St S/Route 4. Continue straight and stay on Yonge St/Route 4 Probably is on the Right.
- Living Area: 2600
- Lot Features: Paved driveway
- Photos Count: 33
- Water Source: Municipal water
- Lot Size Units: acres
- Bedrooms Total: 6
- Structure Type: Fourplex
- Common Interest: Freehold
- Fireplaces Total: 4
- Subdivision Name: Brockton
- Tax Annual Amount: 2415.89
- Exterior Features: Brick, Vinyl siding
- Security Features: Monitored Alarm
- Foundation Details: Stone
- Lot Size Dimensions: 0.21
- Zoning Description: R3
- Number Of Units Total: 4
 |
This listing content provided by REALTOR.ca has
been licensed by REALTOR® members of The Canadian Real Estate Association |
|---|
Nearby Places
326 Jackson Street mortgage payment
