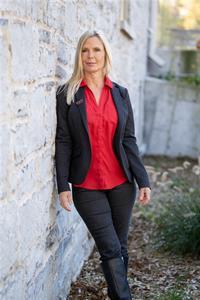710 Kananaskis Drive, Kingston
710 Kananaskis Drive, Kingston
×

50 Photos






- Bedrooms: 6
- Bathrooms: 4
- Living area: 4988 sqft
- MLS®: 40571870
- Type: Residential
- Added: 29 days ago
Property Details
Discover this exquisite 6-bedroom, 4-bathroom family home, nestled in the sought-after west end of Kingston, ON. Built in 2007, this property boasts a striking design, featuring a large open entry foyer that welcomes you with its elegant, curved staircase, setting the tone for the sophisticated architecture and meticulous attention to detail found throughout the home. As you step inside, the living room immediately captures your attention with its impressive double-height ceiling and a charming loft area above, which peers down onto the main living space, creating an airy and expansive atmosphere. Adjacent to the living room, the kitchen is a chef's delight with ample space and an inviting eat-in area, perfect for casual meals and gatherings. For more formal occasions, the dining room offers an elegant setting just off of the living room. The main level also hosts the primary bedroom, an oasis of comfort featuring a private door leading to the balcony, a luxurious 5-piece ensuite, and a walk-in closet. The convenience of direct access from the garage (which includes an EV charger & an auto car lift) into the main floor laundry room adds a practical touch to the home’s well-thought-out layout. Upstairs, three additional bedrooms, another full bathroom, and the loft provide plenty of space for family and guests. The basement is a highlight in itself, featuring a large recreation room, with direct exit to the backyard, a bedroom, a gym/bedroom, and a 4-piece bathroom. Outside, the backyard is a private retreat designed for relaxation and entertainment, complete with an inground pool, infinity hot tub, and beautiful stone landscaping that includes a tranquil waterfall, creating a perfect backdrop for memorable family moments. With no rear or side neighbours, this home on a quiet cul-de-sac is very private. 710 Kananaskis Drive is a true gem, offering a blend of luxury, comfort, and functionality, ideal for those who appreciate style and quality in their living space (id:1945)
Property Information
- Sewer: Municipal sewage system
- Cooling: Central air conditioning
- Heating: Forced air, In Floor Heating, Natural gas
- List AOR: Kingston
- Stories: 2
- Basement: Finished, Full
- Year Built: 2007
- Appliances: Washer, Refrigerator, Hot Tub, Central Vacuum, Gas stove(s), Dishwasher, Dryer, Window Coverings, Garage door opener
- Directions: Westbrook Road to Roshan. Take Roshan to the end. Right on Kananaskis. The last house on the end of the cul-de-sac on the right.
- Living Area: 4988
- Lot Features: Southern exposure, Backs on greenbelt, Gazebo, Automatic Garage Door Opener
- Photos Count: 50
- Water Source: Municipal water
- Parking Total: 7
- Pool Features: Inground pool
- Bedrooms Total: 6
- Structure Type: House
- Common Interest: Freehold
- Fireplaces Total: 1
- Parking Features: Attached Garage
- Subdivision Name: 42 - City Northwest
- Tax Annual Amount: 8360.53
- Bathrooms Partial: 1
- Exterior Features: Stone
- Security Features: Smoke Detectors
- Community Features: Quiet Area, School Bus
- Foundation Details: Insulated Concrete Forms
- Zoning Description: R1-58
- Architectural Style: 2 Level
 |
This listing content provided by REALTOR.ca has
been licensed by REALTOR® members of The Canadian Real Estate Association |
|---|






