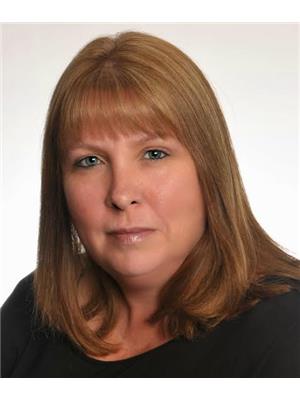48 Staples Avenue, Smiths Falls
48 Staples Avenue, Smiths Falls
×

28 Photos






- Bedrooms: 3
- Bathrooms: 3
- MLS®: 1384184
- Type: Townhouse
- Added: 35 days ago
Property Details
BRAND NEW NEVER LIVED IN 4 LEVEL, 3 BEDROOM TOWNHOUSE IN THE BELLAMY MILLS SUBDIVISION IN THE TOWN OF SMITHS FALLS. NICELY APPOINTED FOYER ENTRANCE WITH 2 PC BATH & SINGLE CAR GARAGE ENTRANCE. UP A FEW STAIRS TO MAIN FLOOR, BRIGHT & SPACIOUS OPEN CONCEPT KITCHEN/LIVING/DINING WITH TASTEFUL CABINETRY, AND WOOD FLOORS & GOOD NATURAL LIGHT. (CARPET ON STAIRS, WOOD FLOOR UPGRADE 2ND, 3RD AND BASEMENT-DOWN A FEW STAIRS FROM THE FOYER TO FINISHED FAMILY ROOM W/LARGE WINDOWS & TONS OF ROOM TO ENJOY A NIGHT IN. FROM THE KITCHEN UP TO 2 GOOD SIZED BEDROOMS & LARGE 4 PC BATH-THE 3RD FLOOR LOFT FEATURES OVERSIZED MASTER SUITE W/WALK-IN CLOSET & IMPRESSIVE 4 PC ENSUITE BATH- BRAND NEW APPLIANCES - EVERYTHING BRAND NEW!!! $2300 MONTHLY RENT PLUS UTILITIES (HEAT/HYDRO/WATER/HWT RENTAL) GORGEOUS NEW HOME AVAILABLE FOR IMMEDIATE OCCUPANCY. - ROOM SIZES FROM BUILDER INFO AND SIMILAR/SAME MODEL - PICS IN LISTING ARE THE ACTUAL HOME - virtual tour is similar model but not exactly the same (id:1945)
Property Information
- Sewer: Municipal sewage system
- Cooling: Central air conditioning, Air exchanger
- Heating: Forced air, Natural gas
- Stories: 3
- Basement: Finished, Full
- Flooring: Laminate, Ceramic
- Year Built: 2024
- Appliances: Washer, Refrigerator, Dishwasher, Stove, Dryer, Microwave Range Hood Combo
- Photos Count: 28
- Water Source: Municipal water
- Parking Total: 2
- Bedrooms Total: 3
- Structure Type: Row / Townhouse
- Common Interest: Freehold
- Parking Features: Attached Garage
- Total Actual Rent: 2300
- Bathrooms Partial: 1
- Building Features: Laundry - In Suite
- Exterior Features: Brick, Siding
- Lot Size Dimensions: * ft X * ft (Irregular Lot)
- Zoning Description: Residential
- Lease Amount Frequency: Monthly
Room Dimensions
 |
This listing content provided by REALTOR.ca has
been licensed by REALTOR® members of The Canadian Real Estate Association |
|---|
Nearby Places
Similar Townhouses Stat in Smiths Falls






