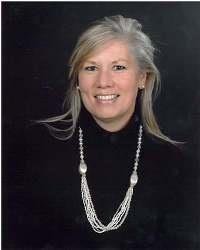79 Whitcomb Crescent, Smiths Falls
79 Whitcomb Crescent, Smiths Falls
×

29 Photos






- Bedrooms: 3
- Bathrooms: 3
- MLS®: 1387164
- Type: Townhouse
- Added: 13 days ago
Property Details
AVAILABLE JUNE 1ST-Beautiful 3 bed/3 bath with garage. The stunning ETSON model home by PARK VIEW HOMES boasts lovely light oak laminate floors throughout the main level. Open concept living and dining area with huge windows and patio door access to sunny back balcony. The modern kitchen is a chef's dream! with SS appliances, spacious center island and beautiful white cabinets. The second level features two spacious bedrooms and a full bath. Just a few steps up and you will find the Private primary bedroom featuring an ensuite with walk-in shower and a massive walk-in closet. Laundry room is conveniently located on this level. Spend quality family time in the finished basement rec room with oversized windows allowing the natural light to flood in. Lots of storage space available in the furnace room and crawl space area. Pay stubs, Photo ID, Rental application and Credit Check required. Tenant pays for rental appliances, HWT, Furnace and AC. (id:1945)
Property Information
- Sewer: Municipal sewage system
- Cooling: Central air conditioning
- Heating: Forced air, Natural gas
- List AOR: Ottawa
- Stories: 2
- Basement: Finished, Full
- Flooring: Tile, Laminate, Wall-to-wall carpet
- Year Built: 2023
- Appliances: Washer, Refrigerator, Dishwasher, Stove, Dryer, Microwave Range Hood Combo
- Photos Count: 29
- Water Source: Municipal water
- Parking Total: 2
- Bedrooms Total: 3
- Structure Type: Row / Townhouse
- Common Interest: Freehold
- Parking Features: Attached Garage
- Total Actual Rent: 2250
- Bathrooms Partial: 1
- Building Features: Laundry - In Suite
- Exterior Features: Stone, Siding
- Community Features: Family Oriented
- Lot Size Dimensions: * ft X * ft
- Zoning Description: Residential
- Lease Amount Frequency: Monthly
Room Dimensions
 |
This listing content provided by REALTOR.ca has
been licensed by REALTOR® members of The Canadian Real Estate Association |
|---|
Nearby Places
Similar Townhouses Stat in Smiths Falls






