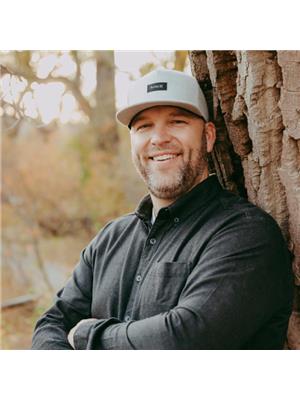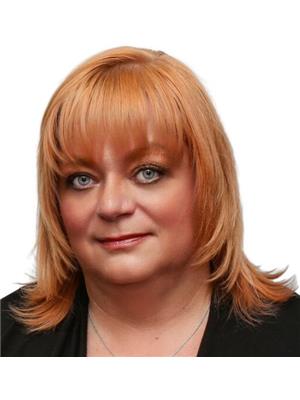413 Rivergrove Chase W, Lethbridge
- Bedrooms: 5
- Bathrooms: 3
- Living area: 1372 square feet
- Type: Residential
- Added: 5 months ago
- Updated: 2 hours ago
- Last Checked: 3 minutes ago
- Listed by: REAL BROKER
- View All Photos
Listing description
This House at 413 Rivergrove Chase W Lethbridge, AB with the MLS Number a2208412 which includes 5 beds, 3 baths and approximately 1372 sq.ft. of living area listed on the Lethbridge market by SHAWN ORMSTON - REAL BROKER at $599,900 5 months ago.

members of The Canadian Real Estate Association
Nearby Listings Stat Estimated price and comparable properties near 413 Rivergrove Chase W
Nearby Places Nearby schools and amenities around 413 Rivergrove Chase W
G. S. Lakie Middle School
(3.5 km)
50 Blackfoot Blvd W, Lethbridge
Chinook High School
(3.8 km)
259 Britannia Blvd W, Lethbridge
Lethbridge College
(4.4 km)
3000 College Drive S, Lethbridge
DAIRY QUEEN BRAZIER
(2.5 km)
100 Columbia Blvd W, Lethbridge
Fort Whoop Up
(4.3 km)
Alberta 3, Lethbridge
Galt Museum & Archives
(4.5 km)
502 1st St S, Lethbridge
University of Lethbridge
(2.8 km)
4401 University Dr W, Lethbridge
Indian Battle Park
(4.6 km)
Lethbridge
Safeway
(4.6 km)
550 University Dr W, Lethbridge
Tim Hortons
(4.7 km)
442 Scenic Dr S, Lethbridge
Price History
















