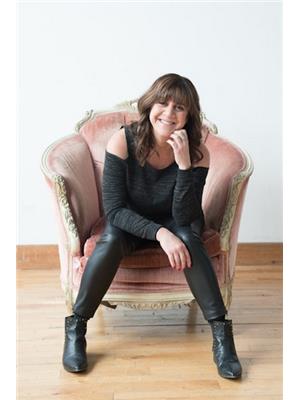233 Crosby Dr, Kawartha Lakes
233 Crosby Dr, Kawartha Lakes
×

37 Photos






- Bedrooms: 3
- Bathrooms: 2
- MLS®: x7241450
- Type: Residential
- Added: 188 days ago
Property Details
Pigeon Lake Deeded Access - this cozy bungalow is located in Lakeview Estates, a waterfront community just outside of Bobcaygeon. Access to the TSW is just minutes from your doorstep, where you can boat 5 lakes lock free. This property is winterized and accessible year round and offers 3 bedrooms, 2 bathrooms and open concept living, dining and kitchen. The 3rd bedroom is currently being used as a laundry but could be converted back. There is a detached garage and large shed to store your garden tools or toys. Enjoy a coffee on the large wrap around deck. $60/yr association gives you access to the boat launch, reserved on a first come first served docking and beach and picnic area. (id:1945)
Best Mortgage Rates
Property Information
- Sewer: Septic System
- Cooling: Window air conditioner
- Heating: Baseboard heaters, Propane
- Stories: 1
- Tax Year: 2023
- Basement: Crawl space
- Utilities: Electricity, Cable
- Photos Count: 37
- Parking Total: 5
- Bedrooms Total: 3
- Structure Type: House
- Common Interest: Freehold
- Parking Features: Detached Garage
- Tax Annual Amount: 2049.59
- Exterior Features: Vinyl siding
- Community Features: School Bus
- Lot Size Dimensions: 100 x 150 FT
- Architectural Style: Raised bungalow
Room Dimensions
 |
This listing content provided by REALTOR.ca has
been licensed by REALTOR® members of The Canadian Real Estate Association |
|---|
Nearby Places
Similar Houses Stat in Kawartha Lakes
233 Crosby Dr mortgage payment






