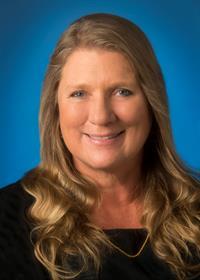2986 Tower Ridge Rd, Duncan
2986 Tower Ridge Rd, Duncan
×

51 Photos






- Bedrooms: 4
- Bathrooms: 3
- Living area: 1999 square feet
- MLS®: 954188
- Type: Duplex
- Added: 67 days ago
Property Details
Welcome to 2986 Tower Ridge in Duncan, where luxury living meets tranquility. Nestled on a private driveway and surrounded by the serenity of a park area with trails and mature landscaping, this family friendly 1/2 duplex offers a truly exclusive, private and safe retreat. This home is located at the end of a private drive which is the perfect spot for families. The main floor boasts a versatile bedroom/office, an additional den, and convenient direct access to the double attached garage, providing both functionality and convenience. The 9’ ceilings throughout create an airy ambiance, complementing the stunning kitchen adorned with quartz countertops, a gas range, and stainless steel appliances. The seamless flow into the living room, complete with a cozy gas fireplace and patio doors leading to a deck and a view of the fenced yard with raised garden beds. You are assured an ideal space for entertaining. A thoughtfully placed 1/2 bath completes the main level. Ascending to the upper level reveals three bedrooms and two baths, both equipped with double sinks. The master suite stands out with a luxurious shower and double closets, offering a private oasis within the home. The unique layout, coupled with the property's secluded location and upgraded finishes, make this residence exceptionally move-in friendly for executives or families seeking a harmonious blend of comfort and sophistication. Welcome home to a place where every detail reflects a commitment to quality living. (id:1945)
Best Mortgage Rates
Property Information
- Zoning: Residential
- Cooling: None
- Heating: Forced air, Natural gas
- List AOR: Vancouver Island
- Year Built: 2018
- Living Area: 1999
- Lot Features: Central location, Private setting, Wooded area, Other
- Photos Count: 51
- Lot Size Units: square feet
- Parcel Number: 030-754-372
- Parking Total: 3
- Bedrooms Total: 4
- Structure Type: Duplex
- Common Interest: Condo/Strata
- Fireplaces Total: 1
- Subdivision Name: STONE MANOR ESTATES
- Tax Annual Amount: 4186
- Community Features: Family Oriented, Pets Allowed
- Lot Size Dimensions: 16553
- Zoning Description: R3
- Above Grade Finished Area: 1686
- Above Grade Finished Area Units: square feet
Features
- Roof: Asphalt Shingle
- Other: Construction Materials: Cement Fibre, Insulation: Ceiling, Insulation: Walls, Direction Faces: West, Laundry Features: In House, Parking Features : Driveway, Garage Double, Parking Total : 3
- Heating: Forced Air, Natural Gas
- Appliances: Dishwasher, F/S/W/D, Oven/Range Gas, Range Hood
- Lot Features: Driveway, Entry Location: Main Level, Property Access: Road: Paved, Central Location, Easy Access, No Through Road, Private, Quiet Area, Recreation Nearby, Shopping Nearby, In Wooded Area
- Extra Features: Window Features: Insulated Windows, Utilities: Cable Available, Electricity To Lot, Garbage, Phone Available, Recycling
- Interior Features: Dining/Living Combo, Flooring: Carpet, Laminate, Mixed, Fireplaces: 1, Fireplace Features: Gas
- Sewer/Water Systems: Sewer: Sewer Connected, Water: Municipal
Room Dimensions
 |
This listing content provided by REALTOR.ca has
been licensed by REALTOR® members of The Canadian Real Estate Association |
|---|
Nearby Places
Similar Duplexs Stat in Duncan
2986 Tower Ridge Rd mortgage payment






