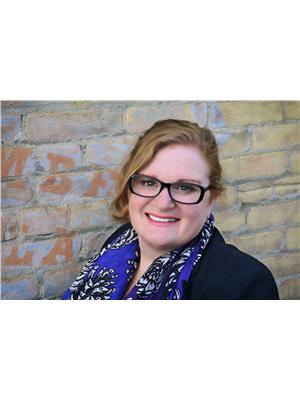3 8717 24th Avenue, Coleman
3 8717 24th Avenue, Coleman
×

50 Photos






- Bedrooms: 3
- Bathrooms: 2
- Living area: 1930 square feet
- MLS®: a2131059
- Type: Residential
- Added: 24 days ago
Property Details
JUST IN TIME FOR SUMMER! There’s over 1900sf of living space in this secluded 3 bedroom, 2 bathroom Rocky Mountain retreat! Located in Aspen Creek, this beautifully designed chalet style two storey home lets you live up in the trees, away from the hustle and bustle of town life, but just minutes from all the amazing amenities the Crowsnest Pass has to offer. It's a 5 minute drive to the golf course, sports complex, hospital and Rum Runner's Pub. Grab a quick coffee 1 minute away. With million dollar views to the SE and a little over 3 acres of pristine land all to yourself, we’re certain that once you arrive, you will never want to leave this stunning property. As you head up the steps to the expansive, south facing deck, the freshly painted front door welcomes you to come in and explore the home. On the lower level, you’ll find a large family room, with views to the south. Around the corner, a guest room, bathroom, laundry room and ample storage space for all your winter and summer recreation gear. As you mount the heavy fir plank steps to the upper floor, your eyes are drawn up, up, up to that stunning tongue and groove vaulted ceiling and the enormous timber anchoring the entire space. At the top of the stairs, the great room beckons you to light a fire in the wood burning fireplace in the corner and relax with your beverage of choice, take in the mountain vistas through floor to ceiling windows, and simply allow the alpine peace to wash over you. To your left, a solid fir kitchen allows you to prepare your family feasts and not miss out on any of the conversation, or pop out the kitchen door to the upper deck to check in on the status of the Alberta beef on your huge natural gas BBQ. Cross the maple hardwood floors and head down the hall to your large primary bedroom, complete with 3 piece ensuite, and a second bedroom for the kiddos. Outside, explore your own property all the way down the hill to Pelletier Creek, or up behind the house to take in the views fro m the top of the hill. There’s even a spot at the top of the driveway to watch the sun go down on a hot summer night. There’s so much to love about this home and acreage, as a full time home or a part time getaway. This beautiful property could be yours by Canada Day, so call your favourite Realtor and book a showing today! (id:1945)
Best Mortgage Rates
Property Information
- View: View
- Tax Lot: 3
- Cooling: None
- Heating: Forced air, Natural gas, Other
- List AOR: Lethbridge
- Stories: 2
- Tax Year: 2024
- Basement: None
- Flooring: Hardwood, Carpeted, Ceramic Tile
- Year Built: 2004
- Appliances: Refrigerator, Dishwasher, Stove, Microwave, Freezer, Window Coverings, Washer & Dryer
- Living Area: 1930
- Lot Features: No Smoking Home, Gas BBQ Hookup
- Photos Count: 50
- Lot Size Units: acres
- Parcel Number: 0029535285
- Parking Total: 3
- Bedrooms Total: 3
- Structure Type: House
- Association Fee: 500
- Common Interest: Condo/Strata
- Association Name: Heather
- Fireplaces Total: 1
- Parking Features: Other
- Tax Annual Amount: 5025.94
- Community Features: Golf Course Development, Lake Privileges, Pets Allowed, Fishing
- Foundation Details: Poured Concrete
- Lot Size Dimensions: 3.04
- Zoning Description: GCR-1
- Construction Materials: Wood frame
- Above Grade Finished Area: 1930
- Association Fee Includes: Other, See Remarks
- Map Coordinate Verified YN: true
- Above Grade Finished Area Units: square feet
Room Dimensions
 |
This listing content provided by REALTOR.ca has
been licensed by REALTOR® members of The Canadian Real Estate Association |
|---|
Nearby Places
Similar Houses Stat in Coleman
3 8717 24th Avenue mortgage payment






