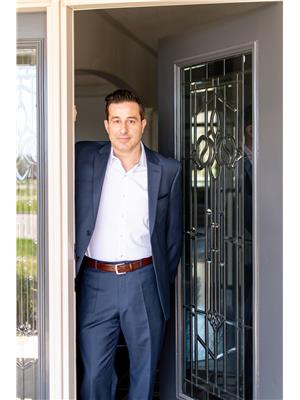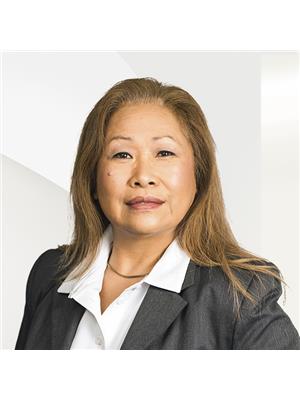15 Daiseyfield Avenue, Clarington
- Bedrooms: 3
- Bathrooms: 2
- Type: Residential
- Added: 1 month ago
- Updated: 3 weeks ago
- Last Checked: 1 day ago
- Listed by: RE/MAX JAZZ INC.
- View All Photos
Listing description
This House at 15 Daiseyfield Avenue Clarington, ON with the MLS Number e12294080 listed by PINO BRUNI - RE/MAX JAZZ INC. on the Clarington market 1 month ago at $789,900.

members of The Canadian Real Estate Association
Nearby Listings Stat Estimated price and comparable properties near 15 Daiseyfield Avenue
Nearby Places Nearby schools and amenities around 15 Daiseyfield Avenue
Kingsway College
(2.5 km)
Oshawa
Tim Hortons
(4.5 km)
560 King St E, Oshawa
East Side Marios
(4.9 km)
1365 Harmony Rd N, Oshawa
Azian Cuisine
(5.4 km)
1365 Wilson Rd N #2, Oshawa
New Globe Restaurant
(6 km)
60 Athol St E, Oshawa
Sobeys
(5.6 km)
1377 Wilson Rd N, Oshawa
General Motors Centre
(5.9 km)
99 Athol St E, Oshawa
O'Neill Collegiate and Vocational Institute
(6 km)
301 Simcoe St N, Oshawa
Price History















