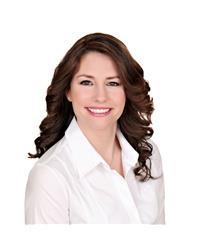-
Bedrooms: 5
-
Bathrooms: 4
-
MLS®: 1384506
-
Type: Residential
-
Added: 28 days ago
Property Details
Nestled in one of Barrhaven's most sought-after locales, this turn-key, corner lot home exudes luxury with its vaulted ceilings and meticulously planned layout. The kitchen boasts a spacious island, abundant storage, backsplash, and seamlessly flows into the family room. The upper level features a generous primary bedroom complete with a full ensuite bathroom, while a fully finished basement adds even more versatile living space. Outside, the fully fenced yard with deck and shed awaits your enjoyment. Set in a prime location that’s walking distance to parks, schools, shopping, dining, and public transit including Fallowfield train station mere minutes away. (id:1945)
Best Mortgage Rates
powered by

Property Information
- Sewer: Municipal sewage system
- Cooling: Central air conditioning
- Heating: Forced air, Natural gas
- List AOR: Ottawa
- Stories: 3
- Tax Year: 2024
- Basement: Finished, Full
- Flooring: Tile, Wall-to-wall carpet
- Year Built: 1996
- Appliances: Washer, Refrigerator, Dishwasher, Dryer, Hood Fan, Blinds
- Lot Features: Corner Site
- Photos Count: 30
- Water Source: Municipal water
- Parcel Number: 145660855
- Parking Total: 6
- Bedrooms Total: 5
- Structure Type: House
- Common Interest: Freehold
- Fireplaces Total: 1
- Parking Features: Attached Garage, Surfaced
- Tax Annual Amount: 5006
- Bathrooms Partial: 2
- Exterior Features: Brick, Siding
- Foundation Details: Poured Concrete
- Lot Size Dimensions: 51.38 ft X 104.98 ft
- Zoning Description: Residential
- Construction Materials: Wood frame
Room Dimensions
| Type |
Level |
Dimensions |
| Foyer |
Main level |
6'2" x 12'8" |
| Family room |
Main level |
12'8" x 12'4" |
| Dining room |
Main level |
11'4" x 12'4" |
| Living room |
Main level |
16'4" x 11'0" |
| Kitchen |
Main level |
16'1" x 12'7" |
| 2pc Bathroom |
Main level |
6'7" x 3'2" |
| Laundry room |
Main level |
6'0" x 9'9" |
| Primary Bedroom |
Second level |
14'2" x 15'4" |
| Other |
Second level |
6'2" x 5'5" |
| 4pc Ensuite bath |
Second level |
8'7" x 9'9" |
| Bedroom |
Second level |
9'9" x 10'0" |
| Bedroom |
Second level |
11'2" x 11'8" |
| Bedroom |
Second level |
9'9" x 9'9" |
| 4pc Bathroom |
Second level |
7'8" x 4'9" |
| Utility room |
Lower level |
12'4" x 11'3" |
| Gym |
Lower level |
7'7" x 13'4" |
| 2pc Bathroom |
Lower level |
7'6" x 6'8" |
| Recreation room |
Lower level |
10'4" x 15'2" |
| Office |
Lower level |
12'6" x 11'7" |
| Bedroom |
Lower level |
14'5" x 12'1" |
 |
This listing content provided by REALTOR.ca has
been licensed by REALTOR®
members of The Canadian Real
Estate
Association |
Nearby Places
| Name |
Type |
Address |
Distance |
| Mother Teresa High School |
The name of its sports team is the 'Titans'... |
|
0.4 km |
| Mother Teresa High School |
School |
440 Longfields Dr |
0.4 km |
| Longfields |
Longfields was mostly built in the early 1990s dur... |
|
0.6 km |
| Longfields station |
Located close to the station are École élémentaire... |
|
0.6 km |
| Longfields-Davidson Heights Secondary School |
School |
149 Berrigan Dr |
1.0 km |
| Longfields-Davidson Heights Secondary School |
Founded in 2009, it is the first school in the Ott... |
|
1.0 km |
| Tim Hortons |
Cafe |
3330 Fallowfield Rd |
1.1 km |
| Gabriel Pizza |
Restaurant |
3350 Fallowfield Rd |
1.1 km |
| Fallowfield station (OC Transpo) |
Fallowfield station is a major transfer point for ... |
|
1.2 km |
| Fallowfield railway station (Ontario) |
The wheelchair accessible station is manned and th... |
|
1.2 km |
| Jonny Canuck's Bar & Grill |
Bar |
3050 Woodroffe Ave |
1.3 km |
| Tim Hortons |
Cafe |
1 Rideaucrest Dr |
1.4 km |
Similar Houses Stat in Ottawa
We have found 6 Houses that closely match the specifications of the property located at 60 Dewberry Crescent with distances ranging from 2 to 10 kilometers away. The prices for these similar properties vary between 699,000 and 899,000, providing a good range for comparison. Moreover, we have also discovered that there are a few open Houses in the K2J4N4 postal code area of Ottawa Ontario Canada.
60 Dewberry Crescent mortgage payment
Based on the given information, we can estimate the monthly mortgage payment for someone interested in purchasing the property located at 60 Dewberry Crescent. The current price of the property is $825,000, and the mortgage rate being used for the calculation is 4.44%, which is a competitive rate offered by Ratehub.ca. Assuming a conventional mortgage with a 20% down payment, the total amount borrowed would be $660,000. This would result in a monthly mortgage payment of $3,858 over a 25-year amortization period.
Demographic Information
Neighbourhood Education
|
Master's degree
|
20
|
|
Bachelor's degree
|
50
|
|
University / Above bachelor level
|
15
|
|
Certificate of Qualification
|
10
|
|
College
|
105
|
|
University degree at bachelor level or above
|
85
|
Neighbourhood Marital Status Stat
|
Married
|
200
|
|
Widowed
|
5
|
|
Divorced
|
25
|
|
Separated
|
10
|
|
Never married
|
125
|
|
Living common law
|
40
|
|
Married or living common law
|
240
|
|
Not married and not living common law
|
160
|
Neighbourhood Construction Date














