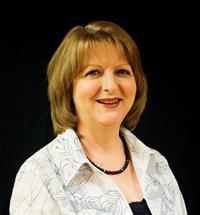124 Sarsons Road Unit 38, Vernon
-
Bedrooms: 3
-
Bathrooms: 3
-
Living area: 2306 square feet
-
MLS®: 10304126
-
Type: Residential
-
Added: 168 days ago
Property Details
Quick Possession on this Level entry rancher with full walkout basement! Almost 1463 sq. ft on the main! Perfectly located to get the morning sun in the kitchen and living room! Hardwood floors throughout the spacious living room/dining room and family room! Both Living Room and Family room have gas fireplace's too! Kitchen is updated with new counters, flooring, stainless appliances and pot lighting! Step out to a covered deck off the kitchen with a big 180 degree view of the city! The primary bedroom on the main has a full ensuite and his and hers closets! 2nd bedroom on the main as well. Easy access from the double garage to a mudroom/laundry to make it easy to live on one floor! Downstairs is great for when family comes home to visit with new carpet in the large rec room, a third bedroom and a full bathroom! Bonus is a large unfinished area that would work well for a workshop, sewing room, or simply storage. 55+ Small pet ok. Bare Land Strata-so Low strata fees of $206.00/month. Well run strata! Gated entry too! (id:1945)
Best Mortgage Rates
Property Information
- Roof: Asphalt shingle, Unknown
- View: City view, Mountain view, View (panoramic)
- Sewer: Municipal sewage system
- Zoning: Unknown
- Cooling: Central air conditioning
- Heating: Forced air, See remarks
- List AOR: Interior REALTORS®
- Stories: 2
- Basement: Full
- Flooring: Hardwood, Carpeted, Other, Ceramic Tile
- Year Built: 1996
- Appliances: Washer, Refrigerator, Range - Electric, Dishwasher, Dryer
- Living Area: 2306
- Lot Features: Irregular lot size, One Balcony
- Photos Count: 29
- Water Source: Municipal water
- Parcel Number: 023-392-088
- Parking Total: 4
- Bedrooms Total: 3
- Structure Type: House
- Association Fee: 206
- Common Interest: Condo/Strata
- Fireplaces Total: 1
- Parking Features: Attached Garage, See Remarks
- Tax Annual Amount: 3018
- Exterior Features: Stucco
- Security Features: Security system, Controlled entry
- Community Features: Adult Oriented, Seniors Oriented, Rentals Allowed With Restrictions
- Fireplace Features: Gas, Unknown
- Architectural Style: Ranch
- Association Fee Includes: Ground Maintenance, Insurance, Other, See Remarks, Reserve Fund Contributions
Room Dimensions
| Type |
Level |
Dimensions |
| Other |
Main level |
20' x 19' |
| Storage |
Basement |
22'7'' x 17'0'' |
| Utility room |
Basement |
11'10'' x 11'0'' |
| 3pc Bathroom |
Basement |
9'0'' x 5'11'' |
| Bedroom |
Basement |
12'7'' x 12'2'' |
| Recreation room |
Basement |
23'0'' x 22'8'' |
| 4pc Bathroom |
Main level |
8'0'' x 5'0'' |
| Laundry room |
Main level |
12'0'' x 6'11'' |
| Bedroom |
Main level |
11'9'' x 10'0'' |
| 4pc Ensuite bath |
Main level |
8'0'' x 5'9'' |
| Primary Bedroom |
Main level |
13'8'' x 10'10'' |
| Family room |
Main level |
14'0'' x 11'6'' |
| Dining nook |
Main level |
13'5'' x 7'1'' |
| Kitchen |
Main level |
13'5'' x 8'6'' |
| Dining room |
Main level |
14'10'' x 11'7'' |
| Living room |
Main level |
13'5'' x 11'7'' |
This listing content provided by REALTOR.ca has
been licensed by REALTOR®
members of The Canadian Real
Estate
Association
Nearby Places
| Name |
Type |
Address |
Distance |
| Vernon Golf & Country Club |
Restaurant |
800 Kalamalka Lake Rd |
1.5 km |
| Jim's Place Pizza |
Store |
1600 32 St |
1.8 km |
| Dutch's Camp Ground |
Campground |
15408 Kalamalka Rd |
1.9 km |
| Vernon Jubilee Hospital |
Hospital |
2101 32 St |
1.9 km |
| Silver Star Elementary School |
School |
1404 35 Ave |
2.1 km |
| Edo Japan |
Restaurant |
Suite 105C-3101 Highway 6 |
2.2 km |
| Earls Restaurant |
Restaurant |
Suite 101-3101 Highway 6 |
2.3 km |
| The Italian Kitchen |
Store |
2916 30th Ave |
2.3 km |
| Rice Box The |
Food |
3104 27 St |
2.3 km |
| Los Huesos Restaurant |
Restaurant |
2918 30th Ave |
2.3 km |
| The Eclectic Med' Restaurant Inc. |
Restaurant |
2915 30th Ave |
2.3 km |
| The Curry Pot Indian & Nepalese Cuisine |
Restaurant |
3007 30th Ave |
2.3 km |
Additional Information about 124 Sarsons Road Unit 38, Vernon, BC,
V1B2T9
This House at 124 Sarsons Road Unit 38 Vernon, BC with MLS Number 10304126 which includes 3 beds, 3 baths and approximately 2306 sq.ft. of living area listed on Vernon market by Debbie Steenkamp - Royal LePage Downtown Realty at $669,900 168 days ago.
We have found 6 Houses that closely match the specifications of the property located at 124 Sarsons Road Unit 38 with distances ranging from 2 to 9 kilometers away. The prices for these similar properties vary between 650,000 and 924,900.
Estimated monthly mortgage payment for the property located at 124 Sarsons Road Unit 38. The current price of the property is $669,900, and the mortgage rate being used for the calculation is 4.44%, which is a rate offered by Ratehub.ca. Assuming a mortgage with a 17% down payment, the total amount borrowed would be $556,017. This would result in a monthly mortgage payment of $3,133 over a 25-year amortization period.












