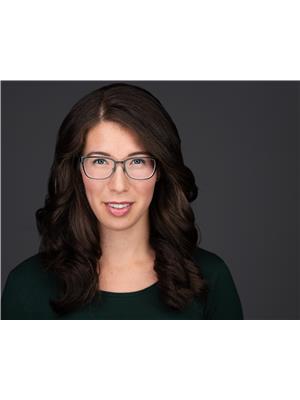2553 Sunny Lake Court, Lake Country
2553 Sunny Lake Court, Lake Country
×

71 Photos






- Bedrooms: 4
- Bathrooms: 3
- Living area: 2565 square feet
- MLS®: 10301948
- Type: Residential
- Added: 85 days ago
Property Details
Welcome home to the burgeoning, family-friendly community of The Lakes, nestled amongst the rolling hills of Lake Country. Outdoor enthusiasts, this home is built for you; minutes to hiking/biking trails, three different lakes, several award-winning wineries, fresh-fruit orchards, and world-class golf courses. This well-built, rancher-walk-out style home is situated on a corner lot of a cul-de-sac with a fully fenced, professionally landscaped yard, offering great privacy, room for a pool and outdoor oasis, a spacious deck with gas BBQ line, as well as RV/trailer parking. Inside you will find 4 spacious bedrooms, 3 bathrooms and an entertainer, open-concept floor plan with tons of natural light. This home offers fantastic space for growing/large families or hosting guests with two bedrooms and the main living spaces up and two bedrooms, a bathroom, a family room, a wet bar area and a brand-new, in-law style kitchen area (wired for 220 suite potential) down plus bonus partially finished space perfect for a media room, office, home-gym, art studio or whatever your imagination desires. The lower level is ripe with the opportunity to create a full suite (468 sq ft of partially finished space available to add to your home) with its own separate entrance to have the in-laws live downstairs or generate some income through student rentals or a home-based business. Seize the opportunity to own this slice of paradise; book your showing today! (id:1945)
Best Mortgage Rates
Property Information
- Roof: Asphalt shingle, Unknown
- View: Mountain view
- Sewer: Municipal sewage system
- Zoning: Unknown
- Cooling: Central air conditioning
- Heating: Forced air, See remarks
- Stories: 2
- Basement: Full
- Flooring: Hardwood, Carpeted, Ceramic Tile
- Year Built: 2007
- Appliances: Washer, Refrigerator, Oven - Electric, Range - Electric, Dishwasher, Dryer, Microwave
- Living Area: 2565
- Lot Features: Cul-de-sac, Corner Site, Central island, One Balcony
- Photos Count: 71
- Water Source: Municipal water
- Lot Size Units: acres
- Parcel Number: 026-592-401
- Parking Total: 6
- Bedrooms Total: 4
- Structure Type: House
- Common Interest: Freehold
- Fireplaces Total: 1
- Parking Features: Attached Garage, See Remarks
- Road Surface Type: Cul de sac
- Tax Annual Amount: 4349
- Bathrooms Partial: 1
- Exterior Features: Composite Siding, Other
- Security Features: Controlled entry, Smoke Detector Only
- Community Features: Family Oriented
- Fireplace Features: Gas, Unknown
- Lot Size Dimensions: 0.18
- Architectural Style: Ranch
Room Dimensions
 |
This listing content provided by REALTOR.ca has
been licensed by REALTOR® members of The Canadian Real Estate Association |
|---|
Nearby Places
Similar Houses Stat in Lake Country
2553 Sunny Lake Court mortgage payment






