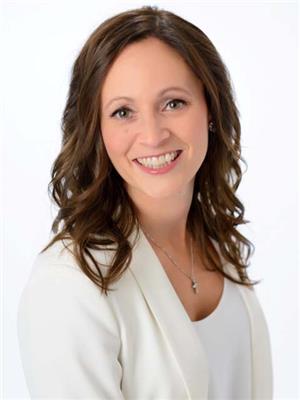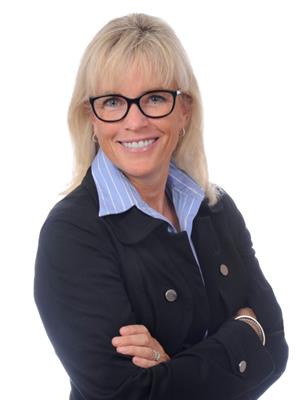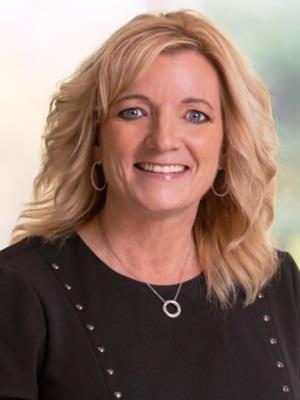295089 8th Line, Amaranth
- Bedrooms: 4
- Bathrooms: 2
- Living area: 4030 square feet
- Type: Residential
- Added: 1 month ago
- Updated: 1 month ago
- Last Checked: 17 hours ago
- Listed by: EXP REALTY
Listing description
This House at 295089 8th Line Amaranth, ON with the MLS Number x12571890 which includes 4 beds, 2 baths and approximately 4030 sq.ft. of living area listed on the Amaranth market by JOHN WALKINSHAW - EXP REALTY at $1,640,000 1 month ago.
Property Details
Key information about 295089 8th Line
Interior Features
Discover the interior design and amenities
Exterior & Lot Features
Learn about the exterior and lot specifics of 295089 8th Line
Location & Community
Understand the neighborhood and community
Utilities & Systems
Review utilities and system installations
Tax & Legal Information
Get tax and legal details applicable to 295089 8th Line
Additional Features
Explore extra features and benefits
Room Dimensions
Nearby Listings Stat Estimated price and comparable properties near 295089 8th Line
Nearby Places Nearby schools and amenities around 295089 8th Line
Price History
November 24, 2025
by EXP REALTY
$1,640,000
















