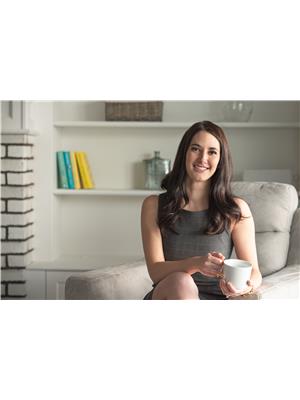34 Taylor Mews Se, Medicine Hat
- Bedrooms: 6
- Bathrooms: 9
- Living area: 4498 square feet
- Type: Residential
Source: Public Records
Note: This property is not currently for sale or for rent on Ovlix.
We have found 6 Houses that closely match the specifications of the property located at 34 Taylor Mews Se with distances ranging from 2 to 8 kilometers away. The prices for these similar properties vary between 889,000 and 1,596,635.
Nearby Places
Name
Type
Address
Distance
Medicine Hat Christian School
School
68 Rice Dr SE
0.6 km
Ross Creek RV Park Ltd
Campground
2990 54 St SE
0.7 km
Tony Roma's
Restaurant
2031 Strachan Rd SE
1.2 km
Tim Hortons
Cafe
2051 Strachan Rd SE
1.2 km
Holiday Inn Express Hotel Medicine Hat Transcanada Hwy 1
Lodging
9 Strachan Bay SE
1.3 km
Sobeys
Grocery or supermarket
1960 Strachan Rd SE
1.4 km
Mucho Burrito
Restaurant
1941 Strachan Rd SE #102
1.4 km
Medicine Hat Lodge
Restaurant
1051 Ross Glen Dr SE
1.6 km
Jungle Cafe
Restaurant
1051 Ross Glen Dr SE
1.7 km
Comfort Inn and Suites Medicine Hat
Laundry
2317 Trans Canada Way SE
1.7 km
Medicine Hat Mall
Shopping mall
3292 Dunmore Rd SE
1.7 km
Houston Pizza
Restaurant
26 Strachan Ct SE
2.0 km
Property Details
- Cooling: Central air conditioning
- Heating: Forced air
- Stories: 2
- Year Built: 2004
- Structure Type: House
- Exterior Features: Stone, Stucco, See Remarks
- Foundation Details: Poured Concrete
Interior Features
- Basement: Finished, Full
- Flooring: Marble, Carpeted
- Appliances: Refrigerator, Water softener, Cooktop - Gas, Dishwasher, Oven, Microwave, Compactor, Garage door opener, Washer & Dryer, Water Heater - Tankless
- Living Area: 4498
- Bedrooms Total: 6
- Fireplaces Total: 4
- Bathrooms Partial: 3
- Above Grade Finished Area: 4498
- Above Grade Finished Area Units: square feet
Exterior & Lot Features
- View: View
- Lot Features: Cul-de-sac, See remarks, Other, Wet bar, No neighbours behind, French door, Closet Organizers, No Animal Home, No Smoking Home, Sauna
- Lot Size Units: square meters
- Parking Total: 10
- Parking Features: Attached Garage, Garage, Parking Pad, Other, RV, Oversize, Concrete, Heated Garage
- Lot Size Dimensions: 1090.30
Location & Community
- Common Interest: Freehold
- Street Dir Suffix: Southeast
- Subdivision Name: Ross Glen
Tax & Legal Information
- Tax Lot: 29
- Tax Year: 2022
- Tax Block: 1
- Parcel Number: 0030486690
- Tax Annual Amount: 10274
- Zoning Description: R-LD
Additional Features
- Photos Count: 49
Welcome home to a true masterpiece that exudes elegance,luxury,& impeccable craftsmanship.The maintenance free stone & stucco exterior of this home with grand pillars atop the heated front staircase is a testament to the meticulous attention to detail that went into its construction.Right from the gated driveway,you'll notice that no expense was spared:Stamped concrete with in-ground lighting,RV parking,block & powder coated fencing,front & backyard fountains,fully fenced yard with mature trees ensuring privacy from neighbors,& the sizeable,covered deck with gas fireplace & stunning views of the vast natural reserve that make you feel like you're in your own little paradise.The grand entrance features timeless white marble floors that are indicative of the luxury that awaits you.The winding glass staircase is a stunning architectural feature to be admired,that leads to the upper level with 4 sizable bedrooms,including a nanny suite with shared ensuite, & 2 more bedrooms having their own 4-piece ensuite and walk-in closet.The main floor boasts eye catching 20-ft tray ceilings,solar-powered remote-control blinds, chic light fixtures, 2 offices & 2 powder rooms.The living room features a floor-to-ceiling travertine slate double-sided fireplace shared with the dining room.The kitchen is a chefs dream with 2 islands,3 sinks,professional-grade appliances,a substantial walk-in pantry,separate breakfast nook,& cherrywood cabinets.The laundry room has access to the triple attached finished & heated garage with floor drains, in slab heating, & high ceilings to accommodate several car lifts!The master suite features its own living room,access to the covered deck,& a double-sided fireplace.The custom painted feature on the ceiling with lights above the bed is a unique and beautiful touch.However,the real showstopper is the massive marble ensuite with deep soaker air tub,large steam shower,double vanity,& separate make-up room with triple mirrors,bright lights,& custom-built cup boards.The walk-thru hallway closet takes you to another walk-in closet that is wired for a rotating clothing rack,the ultimate luxury in a closet.The basement level continues to impress,with a large games room easily accommodating a pool table & air hockey table,wet bar with a blue back lit modern feature wall with frosted glass shelving,sink,& dishwasher.The family room with gas fireplace & the bedroom with large walk-thru closet & access to a full bath provide a welcoming atmosphere for guests.Sure to be a favorite though,is the massive 2 level theater room with lit tray ceiling,floor-level lighting,projector,& surround sound system,complete with access to its own equipment room.The basement also includes a large dry heat sauna room,glass French doors to the gym with wall to wall mirrors,several storage rooms & closets. A home of this magnitude wouldn’t be complete without the added luxuries of hot water on demand,& not 1 but 2 A/C units & furnaces!This is a luxury home of impeccable quality! (id:1945)
Demographic Information
Neighbourhood Education
| Master's degree | 15 |
| Bachelor's degree | 20 |
| Certificate of Qualification | 10 |
| College | 60 |
| University degree at bachelor level or above | 45 |
Neighbourhood Marital Status Stat
| Married | 255 |
| Widowed | 15 |
| Divorced | 5 |
| Separated | 5 |
| Never married | 60 |
| Living common law | 10 |
| Married or living common law | 270 |
| Not married and not living common law | 85 |
Neighbourhood Construction Date
| 1961 to 1980 | 10 |
| 1981 to 1990 | 20 |
| 1991 to 2000 | 140 |











