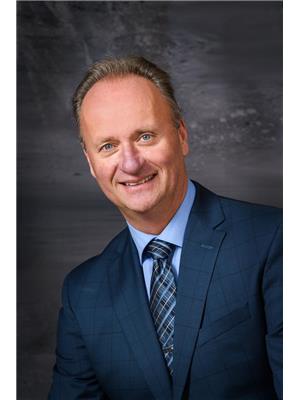827 16th Street, Humboldt
827 16th Street, Humboldt
×

50 Photos






- Bedrooms: 4
- Bathrooms: 2
- Living area: 1063 square feet
- MLS®: sk968149
- Type: Residential
- Added: 14 days ago
Property Details
Welcome to this spacious 4-bed, 2-bath home boasting two double garages and a fenced yard. Updates abound, including shingles on house, dbl attached garage and breezeway, furnace, water heater, flooring, bathrooms, painting, hot tub, deck, and patio door in the primary bedroom. The foyer offers direct garage access, while the kitchen features oak cabinets, gas stove, and a convenient laundry chute. Natural light floods the living room via a glass garden door leading to the backyard. The primary bedroom's patio door opens to a deck with a hot tub and privacy screen. The updated main bathroom is a highlight, featuring a luxurious tub with a rain shower and sprayer, newer vanity, and toilet for a spa-like experience. The lower level offers two more bedrooms, an updated 3-piece bath, and a large family/games room. Enjoy the convenience of a laundry room, cold storage, and utility room. Attached to the front garage through a breezeway, find a second heated double garage with central air conditioning. The yard has ample parking, a fenced backyard, patio area, sheds, lawn, and mature trees, providing a perfect outdoor retreat. Close to schools, parks, and shopping, this home offers comfort, convenience, and plenty of space for your family's needs. Located approx. 45 minutes from BHP Mine site! Call today to view! (id:1945)
Property Information
- Cooling: Central air conditioning
- Heating: Forced air, Natural gas
- List AOR: Saskatchewan
- Tax Year: 2023
- Basement: Finished, Full
- Year Built: 1974
- Appliances: Washer, Refrigerator, Dishwasher, Stove, Dryer, Microwave, Garburator, Humidifier, Hood Fan, Storage Shed, Window Coverings, Garage door opener remote(s)
- Living Area: 1063
- Lot Features: Treed, Rectangular, Sump Pump
- Photos Count: 50
- Lot Size Units: square feet
- Bedrooms Total: 4
- Structure Type: House
- Common Interest: Freehold
- Parking Features: Attached Garage, Detached Garage, Parking Space(s), Heated Garage
- Tax Annual Amount: 2777
- Lot Size Dimensions: 7345.00
- Map Coordinate Verified YN: true
 |
This listing content provided by REALTOR.ca has
been licensed by REALTOR® members of The Canadian Real Estate Association |
|---|
