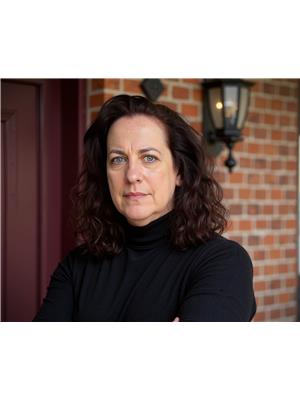183 Wychwood Avenue, Toronto
- Bedrooms: 4
- Bathrooms: 4
- Type: Residential
- Added: 2 days ago
- Updated: 20 hours ago
- Last Checked: 12 hours ago
- Listed by: FOREST HILL REAL ESTATE INC.
- View All Photos
Listing description
This House at 183 Wychwood Avenue Toronto, ON with the MLS Number c12376840 listed by SHARI NAIMER - FOREST HILL REAL ESTATE INC. on the Toronto market 2 days ago at $2,295,000.

members of The Canadian Real Estate Association
Nearby Listings Stat Estimated price and comparable properties near 183 Wychwood Avenue
Nearby Places Nearby schools and amenities around 183 Wychwood Avenue
Oakwood Collegiate Institute
(1.2 km)
991 St Clair Ave W, Toronto
The Bishop Strachan School
(1.3 km)
298 Lonsdale Rd, Toronto
Royal Saint George's College
(1.9 km)
120 Howland Ave, Toronto
Upper Canada College
(1.9 km)
200 Lonsdale Rd, Toronto
De La Salle College
(2 km)
131 Farnham Ave, Toronto
Casa Loma
(1.3 km)
1 Austin Terrace, Toronto
Spadina Museum
(1.3 km)
285 Spadina Rd, Toronto
Price History















