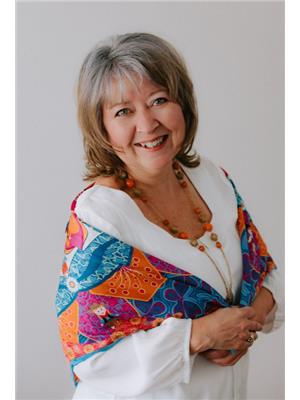1433 Besnard Drive, Martensville
- Bedrooms: 4
- Bathrooms: 4
- Living area: 1469 square feet
- Type: Residential
- Added: 1 week ago
- Updated: 1 week ago
- Last Checked: 11 hours ago
- Listed by: Realty Executives Saskatoon
- View All Photos
Listing description
This House at 1433 Besnard Drive Martensville, SK with the MLS Number sk016370 which includes 4 beds, 4 baths and approximately 1469 sq.ft. of living area listed on the Martensville market by Myra Kirk - Realty Executives Saskatoon at $480,000 1 week ago.

members of The Canadian Real Estate Association
Nearby Listings Stat Estimated price and comparable properties near 1433 Besnard Drive
Nearby Places Nearby schools and amenities around 1433 Besnard Drive
Martensville High School
(0.1 km)
115 6th Ave N, Martensville
Valley Manor Elementary School
(0.6 km)
200 8 Ave S, Martensville
Warman Elementary School
(6.2 km)
403 4 St W, Warman
Warman High School
(6.5 km)
Central St, Warman
Prairie View School
(9.3 km)
205 Ross Ct, Dalmeny
Pon's Kitchen
(1.1 km)
1 4 St S, Martensville
The Wagon Wheel Family Restaurant
(5.7 km)
520 Central St, Warman
TRX RV
(1.2 km)
Martensville
Macneil motors
(1.3 km)
529 Centennial Dr S, Martensville
Adobe Inn
(1.5 km)
Centennial Dr S, Martensville
Warman Home Centre
(5.2 km)
601 South Railway St W, Warman
Prairie Spirit Division Office
(6.4 km)
121 Klassen St, Warman
Auto Clearing Motor Speedway
(8.3 km)
Hwy 12, Saskatoon
Wanuskewin Heritage Park
(8.6 km)
RR 4 Penner Rd, Saskatoon
Campland RV Resort
(9.2 km)
Saskatoon
Price History













