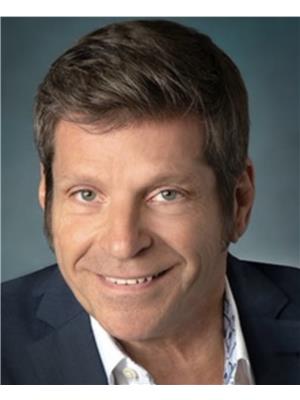4998 Valley Way, Niagara Falls
4998 Valley Way, Niagara Falls
×

41 Photos






- Bedrooms: 3
- Bathrooms: 2
- Living area: 1400 sqft
- MLS®: 40555432
- Type: Residential
- Added: 39 days ago
Property Details
Great location on one of the few boulevards in Niagara falls, This two story, mainly brick, home has ample space. Three bedrooms and attic ready for your ideas. Main floor has living room with gas fireplace and family room with a wood burning fireplace. Looking over a mature 141' deep lot. Full unfinished basement with 2 pc bath. Walking distance to downtown or 20 minutes to Clifton hill. Schools, park, and municipal pool all short walking distance. True Character home.. QEW access just a few miles. (id:1945)
Best Mortgage Rates
Property Information
- Sewer: Municipal sewage system
- Cooling: Central air conditioning
- Heating: Forced air
- List AOR: Niagara
- Stories: 2
- Basement: Unfinished, Full
- Appliances: Washer, Water meter, Dishwasher, Stove, Microwave, Hood Fan
- Directions: Valley way between 2nd and 3rd Ave.
- Living Area: 1400
- Photos Count: 41
- Water Source: Municipal water
- Parking Total: 5
- Bedrooms Total: 3
- Structure Type: House
- Common Interest: Freehold
- Parking Features: Detached Garage
- Subdivision Name: 210 - Downtown
- Tax Annual Amount: 2479
- Bathrooms Partial: 1
- Exterior Features: Vinyl siding, Brick Veneer
- Community Features: Quiet Area
- Zoning Description: residential
- Architectural Style: 2 Level
Room Dimensions
 |
This listing content provided by REALTOR.ca has
been licensed by REALTOR® members of The Canadian Real Estate Association |
|---|
Nearby Places
Similar Houses Stat in Niagara Falls
4998 Valley Way mortgage payment






