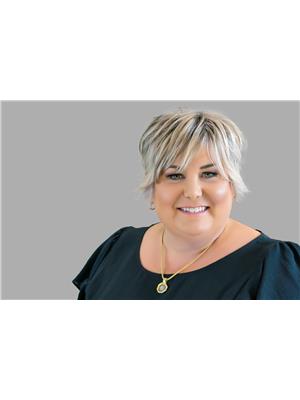95 Eversole Crescent, Red Deer
95 Eversole Crescent, Red Deer
×

27 Photos






- Bedrooms: 4
- Bathrooms: 3
- Living area: 1067 square feet
- MLS®: a2124046
- Type: Residential
- Added: 13 days ago
Property Details
Fully finished family home with double detached garage in great Eastview Estates location close to parks & multiple schools. Bright bilevel style, this home has 3 bedrooms on the main floor. Primary bedroom has 2 pce ensuite. 2 decent sized kids rooms and a 4pce bathroom. Kitchen has pantry, stainless appliances(stove is newer) moveable centre island/eating area. Garden door to deck & south facing backyard. Basement is complete with family room, gas fireplace, 4th bedroom, 3pce bath, huge storage room and a large laundry room (which could easily be moved to make a 5th bedroom if needed.) Note* Sellers have replaced the poly B. This is a perfect starter home or investment property with just a little bit of work/updates needed to make it your own. (id:1945)
Best Mortgage Rates
Property Information
- Tax Lot: 6
- Cooling: None
- Heating: Forced air
- List AOR: Red Deer (Central Alberta)
- Stories: 1
- Tax Year: 2023
- Basement: Finished, Full
- Flooring: Carpeted, Linoleum
- Tax Block: 12
- Year Built: 1990
- Appliances: Refrigerator, Dishwasher, Stove, Microwave, Freezer, Window Coverings, Garage door opener, Washer & Dryer
- Living Area: 1067
- Lot Features: Back lane
- Photos Count: 27
- Lot Size Units: square feet
- Parcel Number: 0012268306
- Parking Total: 2
- Bedrooms Total: 4
- Structure Type: House
- Common Interest: Freehold
- Fireplaces Total: 1
- Parking Features: Detached Garage
- Subdivision Name: Eastview Estates
- Tax Annual Amount: 2871
- Bathrooms Partial: 1
- Exterior Features: Concrete, Vinyl siding
- Foundation Details: Poured Concrete
- Lot Size Dimensions: 5488.00
- Zoning Description: R1
- Architectural Style: Bi-level
- Construction Materials: Poured concrete, Wood frame
- Above Grade Finished Area: 1067
- Above Grade Finished Area Units: square feet
Room Dimensions
 |
This listing content provided by REALTOR.ca has
been licensed by REALTOR® members of The Canadian Real Estate Association |
|---|
Nearby Places
Similar Houses Stat in Red Deer
95 Eversole Crescent mortgage payment






