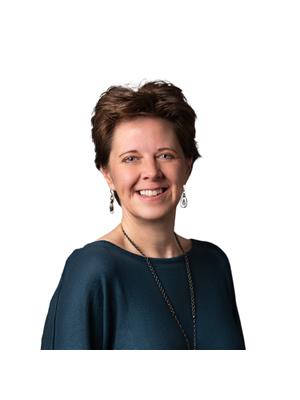6308 Ash Road, Wasa
6308 Ash Road, Wasa
×

96 Photos






- Bedrooms: 3
- Bathrooms: 3
- Living area: 3326 sqft
- MLS®: 2474736
- Type: Residential
- Added: 94 days ago
Property Details
This is the luxury Wasa Lake home you have been waiting for. The main floor offers a stunning kitchen/living and dining area with hardwood and heated travertine tile floors, Silstone counter tops, custom cabinets and vaulted ceilings, the beautiful master bedroom w/walk in closet and full ensuite, a second full bathroom, plus another bedroom that opens up into a 4 season sunroom. You will also appreciate the walk in front closet, nice sized laundry room, mudroom with dog shower off the garage, and access to the fabulous deck from this level. The 800 sq foot 2 bay garage is an absolute dream, with vaulted ceiling above the left bay and reinforced concrete footings to allow for a future 4 post hoist for storing one car above another! The garage also has in floor heat, and was pre-wired to add a car charger if desired. The lower level is a walkout with 9 foot ceilings, a large bedroom, an office, den, rec room with wet bar, and there is an absolutely stunning spa like bathroom with steam shower and separate water closet. There are so many features, such as both levels have large custom Pella windows allowing natural light to flood in, the home is heated and cooled with a heat pump, there is a propane fueled boiler for the hydronic in floor heat, it was pre wired to add a generator if you like, and there are conduits in place if you wish to add solar. There is too much to list and no expense was spared, so you just need to see it. All of this is only .5 km to a public boat launch, the beach, and endless recreation surrounds you. (id:1945)
Best Mortgage Rates
Property Information
- Roof: Asphalt shingle, Unknown
- Sewer: Septic tank
- Zoning: Residential
- Cooling: Heat Pump
- Heating: Heat Pump, In Floor Heating, Propane
- Basement: Finished, Full, Separate entrance
- Flooring: Hardwood
- Year Built: 2011
- Appliances: Washer, Refrigerator, Water softener, Central Vacuum, Dishwasher, Stove, Dryer, Microwave, Humidifier, Window Coverings
- Living Area: 3326
- Lot Features: Other, Central island
- Photos Count: 96
- Water Source: Well
- Lot Size Units: square feet
- Parcel Number: 006-641-199
- Parking Total: 5
- Bedrooms Total: 3
- Structure Type: House
- Common Interest: Freehold
- Exterior Features: Hardboard
- Community Features: Family Oriented
- Foundation Details: Concrete
- Lot Size Dimensions: 25700
- Construction Materials: Wood frame
Room Dimensions
 |
This listing content provided by REALTOR.ca has
been licensed by REALTOR® members of The Canadian Real Estate Association |
|---|
Nearby Places
Similar Houses Stat in Wasa
6308 Ash Road mortgage payment






