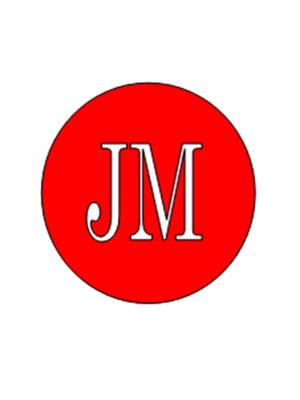2 Hemford Crescent, Toronto
- Bedrooms: 5
- Bathrooms: 5
- Type: Residential
- Added: 3 days ago
- Updated: 2 days ago
- Last Checked: 1 day ago
- Listed by: ROYAL LEPAGE YOUR COMMUNITY REALTY
- View All Photos
Listing description
This House at 2 Hemford Crescent Toronto, ON with the MLS Number c12373901 listed by TALINE SAGHARIAN - ROYAL LEPAGE YOUR COMMUNITY REALTY on the Toronto market 3 days ago at $3,899,000.

members of The Canadian Real Estate Association
Nearby Listings Stat Estimated price and comparable properties near 2 Hemford Crescent
Nearby Places Nearby schools and amenities around 2 Hemford Crescent
WillowWood School
(0.8 km)
55 Scarsdale Rd, North York
Canada Christian College
(2.2 km)
50 Gervais Dr, Toronto
Bayview Glen School
(2.2 km)
275 Duncan Mill Rd, Toronto
Crescent School
(2.4 km)
2365 Bayview Ave, Toronto
Toronto French School
(2.9 km)
306 Lawrence Ave E, Toronto
Crestwood Preparatory College
(2.9 km)
217 Brookbanks Dr, Toronto
Victoria Park Collegiate Institute
(3 km)
15 Wallingford Rd, Toronto
Senator O'Connor College School
(3 km)
Toronto
Shops at Don Mills
(1 km)
1090 Don Mills Rd, Toronto
Parkway Mall
(3.6 km)
85 Ellesmere Rd, Toronto
Edwards Gardens
(1.1 km)
755 Lawrence Ave E, Toronto
Sunnybrook Park
(1.9 km)
1132 Leslie St, Toronto
Japanese Canadian Cultural Centre
(2.1 km)
6 Garamond Ct, Toronto
York University - Glendon Campus
(2.6 km)
2275 Bayview Ave, Toronto
Sunnybrook Health Sciences Centre
(2.9 km)
2075 Bayview Ave, Toronto
North York General Hospital
(3.3 km)
4001 Leslie St, Toronto
The Ontario Science Centre
(2.9 km)
770 Don Mills Rd, Toronto
Price History















