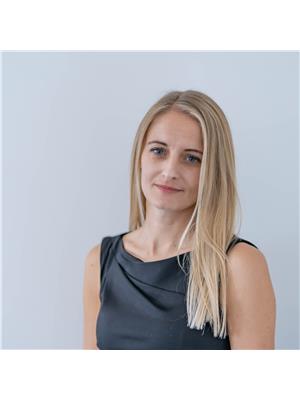92 Sora Terrace Se, Calgary
92 Sora Terrace Se, Calgary
×

17 Photos






- Bedrooms: 3
- Bathrooms: 3
- Living area: 1726 square feet
- MLS®: a2106974
- Type: Duplex
- Added: 78 days ago
Property Details
Discover the epitome of contemporary living in the Dallas Model by Rohit Homes, a 1726 sqft haven featuring 3 bedrooms and 2.5 baths. Sunlit and spacious, the open-concept main floor boasts 9-foot ceilings and large triple-pane windows that illuminate the sleek quartz countertops in the gourmet kitchen. A walkthrough pantry adds convenience, while the double attached garage ensures seamless access to this modern retreat. The Dallas Model goes beyond aesthetics, offering a side entrance for potential separate living spaces or private access.This residence seamlessly combines style and practicality, creating a home where luxury meets functionality. Welcome to the Dallas Model—where every detail is thoughtfully designed to enhance your living experience, making it a truly exceptional place to call home. Photos are from a previous build and are subject to change. (id:1945)
Best Mortgage Rates
Property Information
- Tax Lot: 41
- Cooling: None
- Heating: Forced air
- List AOR: Calgary
- Stories: 2
- Basement: Unfinished, Full
- Flooring: Tile, Hardwood, Carpeted
- Tax Block: 01
- Appliances: Washer, Refrigerator, Stove, Dryer, Microwave
- Living Area: 1726
- Lot Features: Other, No Animal Home, No Smoking Home
- Photos Count: 17
- Lot Size Units: square feet
- Parcel Number: N202464883
- Parking Total: 2
- Bedrooms Total: 3
- Structure Type: Duplex
- Common Interest: Freehold
- Parking Features: Attached Garage
- Street Dir Suffix: Southeast
- Subdivision Name: Hotchkiss
- Bathrooms Partial: 1
- Exterior Features: Stucco
- Foundation Details: Poured Concrete
- Lot Size Dimensions: 1.00
- Zoning Description: R-MD
- Construction Materials: Wood frame
- Above Grade Finished Area: 1726
- Above Grade Finished Area Units: square feet
Room Dimensions
 |
This listing content provided by REALTOR.ca has
been licensed by REALTOR® members of The Canadian Real Estate Association |
|---|
Nearby Places
Similar Duplexs Stat in Calgary
92 Sora Terrace Se mortgage payment






