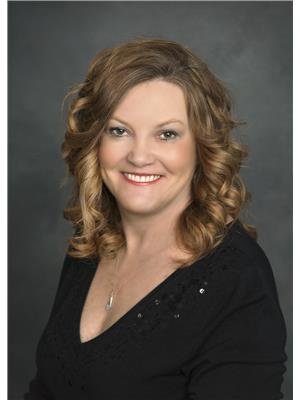7 Tragondale Cove, Rural Clearwater County
7 Tragondale Cove, Rural Clearwater County
×

49 Photos






- Bedrooms: 4
- Bathrooms: 3
- Living area: 1276 square feet
- MLS®: a2121951
- Type: Residential
- Added: 20 days ago
Property Details
Move-in Ready, all you need is to move your furniture in and enjoy the country vibe! As you relax on your back covered deck (14X24), you will enjoy the peaceful meadow surrounded in trees. The home is a 4-level split offering an incredible lay-out for a family with 1813 sq. ft. of finished living space. The main floor is the kitchen, dining area and living room. The upper floor features 3 bedrooms with the main 4-pce bath. The 3-pce. ensuite and walk-in closet are included in the primary bedroom. There is ample closet space as well as a linen closet in the main bath. The 3rd level is a nice family room with a wood-burning fireplace, a good sized bedroom, 3-pce. bath and laundry room. The basement is a half-crawl space for all your storage needs and other half is the mechanical room and storage, could be another bedroom or office. This property has been well cared for and basically everything in the home has been updated in 2015-2024. Furnace, a/c, ensuite shower, sink & toilet, all flooring in the house, all windows were replaced-double pane, new well pump, new 50 gallon hot water tank, new central vac., all kitchen appliances; warranty transferable, composite upper deck/handrail, new 5 ft. tub & surround w vanity top, sink in main bath. The detached double garage (26X28) is completely finished with furnace, shelving and workbench. 2 sheds are included. This acreage is zoned CRA; could be set-up for a horse, chickens or donkey. Manicured walking trails are on both sides of the property for your morning walk. Pride of ownership is evident in this home. Minutes to Rocky, Golf course is minutes away and close to the west country for all your recreational ventures. (id:1945)
Best Mortgage Rates
Property Information
- View: View
- Sewer: Septic tank, Septic Field
- Tax Lot: 6
- Cooling: Central air conditioning
- Heating: Forced air, Natural gas
- List AOR: Red Deer (Central Alberta)
- Tax Year: 2023
- Basement: See Remarks
- Flooring: Laminate, Vinyl
- Tax Block: 1
- Utilities: Natural Gas, Electricity, Telephone
- Year Built: 1992
- Appliances: Refrigerator, Dishwasher, Stove, Microwave Range Hood Combo, Washer & Dryer
- Living Area: 1276
- Lot Features: See remarks, Other, PVC window, No Animal Home, No Smoking Home
- Photos Count: 49
- Water Source: Well
- Lot Size Units: acres
- Parcel Number: 0015369557
- Bedrooms Total: 4
- Structure Type: House
- Common Interest: Freehold
- Fireplaces Total: 1
- Parking Features: Detached Garage
- Subdivision Name: Tragondale
- Tax Annual Amount: 2372.63
- Foundation Details: Poured Concrete
- Lot Size Dimensions: 4.05
- Zoning Description: CRA
- Architectural Style: 4 Level
- Construction Materials: Wood frame
- Above Grade Finished Area: 1276
- Above Grade Finished Area Units: square feet
Room Dimensions
 |
This listing content provided by REALTOR.ca has
been licensed by REALTOR® members of The Canadian Real Estate Association |
|---|
Nearby Places
Similar Houses Stat in Rural Clearwater County
7 Tragondale Cove mortgage payment






