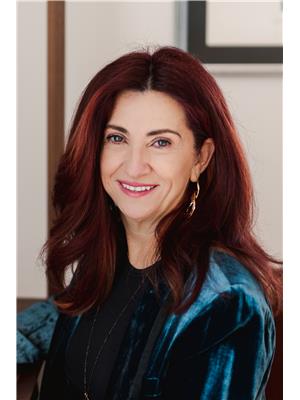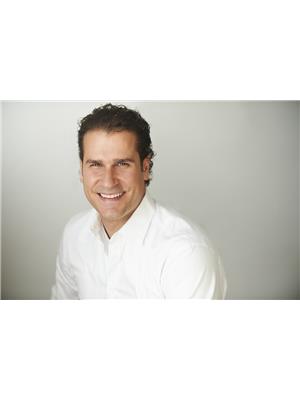112 Randolph Road, Toronto
- Bedrooms: 7
- Bathrooms: 6
- Type: Residential
- Added: 4 weeks ago
- Updated: 1 day ago
- Last Checked: 18 hours ago
- Listed by: RE/MAX HALLMARK REALTY LTD.
- View All Photos
Listing description
This House at 112 Randolph Road Toronto, ON with the MLS Number c12326399 listed by ALI REZAZADEH TOROGHI - RE/MAX HALLMARK REALTY LTD. on the Toronto market 4 weeks ago at $3,899,000.

members of The Canadian Real Estate Association
Nearby Listings Stat Estimated price and comparable properties near 112 Randolph Road
Nearby Places Nearby schools and amenities around 112 Randolph Road
Leaside High School
(0.9 km)
200 Hanna Rd, Toronto
Northern Secondary School
(2.2 km)
851 Mt Pleasant Rd, Toronto
Marc Garneau CI
(2.4 km)
135 Overlea Bl, North York
Canada Christian College
(3 km)
50 Gervais Dr, Toronto
Toronto French School
(3 km)
306 Lawrence Ave E, Toronto
East York Collegiate Institute
(3.1 km)
650 Cosburn Ave, Toronto
The York School
(3.3 km)
1320 Yonge St, Toronto
Crescent School
(3.3 km)
2365 Bayview Ave, Toronto
Mount Pleasant Cemetery
(1.8 km)
375 Mt Pleasant Rd, Toronto
Sunnybrook Health Sciences Centre
(2.1 km)
2075 Bayview Ave, Toronto
Toronto East General Hospital
(3.5 km)
825 Coxwell Avenue,, Toronto
Sunnybrook Park
(2.2 km)
1132 Leslie St, Toronto
Yorkminster Park Baptist Church Park
(3 km)
1585 Yonge St, Toronto
Edwards Gardens
(3.1 km)
755 Lawrence Ave E, Toronto
Withrow Park
(3.6 km)
Toronto
Riverdale Park
(3.9 km)
201 Winchester St, Toronto
Evergreen Brick Works
(2.3 km)
550 Bayview Ave, Toronto
Japanese Canadian Cultural Centre
(3.3 km)
6 Garamond Ct, Toronto
The Ontario Science Centre
(2.3 km)
770 Don Mills Rd, Toronto
York University - Glendon Campus
(2.8 km)
2275 Bayview Ave, Toronto
Shops at Don Mills
(3.5 km)
1090 Don Mills Rd, Toronto
Price History
















