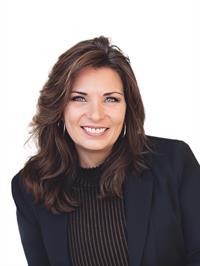145 Silverado Crest Landing Sw, Calgary
145 Silverado Crest Landing Sw, Calgary
×

50 Photos






- Bedrooms: 3
- Bathrooms: 5
- Living area: 3085 square feet
- MLS®: a2125692
- Type: Residential
- Added: 7 days ago
Property Details
Open House April 27, 2-4:30. Welcome to executive living at its finest in Silverado! Step into this luxurious custom-built Baywest estate bungalow, beautifully positioned on nearly half an acre. With a backyard oasis that overlooks the stunning wetlands and the prestigious Spruce Meadows beyond, this home epitomizes thoughtful functionality and opulence. As you enter through the grand front door, you're greeted by an expansive open-concept living area, where every inch of the over 5300 square feet of developed space radiates luxury and meticulous attention to detail. Soaring 13-foot ceilings and a jet-black custom stone wall with a vertically integrated gas fireplace create an atmosphere of grandeur and spaciousness. The chef’s kitchen is a masterpiece, boasting high-end appliances, towering full-height cabinetry, an impressive 10 x 6 quartz island, and a spacious pantry. Unique to this home are two dishwashers in the main kitchen, one in the lower bar, and two ovens that make hosting large gatherings a breeze. And, imagine sitting down in a grand banquet room that can hold 30 people for dinner at the same table! No more ‘kids here and adults there’ – in this home, you can all dine in luxury together! You’ll find the primary bedroom to be a relaxing sanctuary where you can unwind while watching wildlife in the wetlands or maybe catch a glimpse of the equestrian elites at Spruce Meadows. The adjoining ensuite features a jetted tub, oversized shower, separate makeup area, a large walk-in closet, and direct access to the main floor laundry room. This home is also accessibility-friendly, featuring an elevator with stops on the main floor, upper office, garage, and walk-out basement. The upper office is a bonus space that adds functionality and elegance, ideal for working from home or as a quiet retreat. The lower level has 2 additional bedrooms, a 3rd flex room with a smaller window, 2 ensuite bathrooms, a full bathroom off the pool door, a second laundry room, a s pacious recreation room with a full wet bar, and ample custom cabinetry for extra storage. This home is also renown for it’s Alice In Wonderland Themed Bedroom where you’ll find yourself tumbling down the rabbit hole into an enchanting space that captures the essence of the Lewis Carroll timeless tale. (view a featured video on the Agent’s YouTube channel). Outside, the backyard oasis beckons with its pristine pool with waterfalls and slide, relaxing hot tub, expansive decks and patios, and custom-built fire pit. Yes, you will find that at every turn, this home not only makes life easier and more luxurious, but also encourages sharing those experiences with family and friends. It's all about love, enjoyment, and ease of living! And with proximity to shopping, schools, and major routes like 22x, Macleod Trail, and Stoney Trail, 145 Silverado Crest Landing offers the ultimate in luxury living. Click the video link to see more! (id:1945)
Best Mortgage Rates
Property Information
- View: View
- Tax Lot: 13
- Cooling: Central air conditioning
- Heating: Forced air, In Floor Heating, Natural gas, Central heating, Other
- List AOR: Calgary
- Stories: 1
- Tax Year: 2023
- Basement: Finished, Full, Separate entrance, Walk out
- Flooring: Carpeted, Vinyl Plank
- Tax Block: 54
- Year Built: 2013
- Appliances: See remarks
- Living Area: 3085
- Lot Features: Cul-de-sac, Other, Wetlands, Wet bar, Elevator, PVC window, No neighbours behind, Closet Organizers, No Animal Home, No Smoking Home, Gas BBQ Hookup
- Photos Count: 50
- Lot Size Units: square meters
- Parcel Number: 0033848657
- Parking Total: 7
- Pool Features: Inground pool, Outdoor pool
- Bedrooms Total: 3
- Structure Type: House
- Common Interest: Freehold
- Fireplaces Total: 2
- Parking Features: Attached Garage, Garage, Oversize, Exposed Aggregate, Heated Garage
- Street Dir Suffix: Southwest
- Subdivision Name: Silverado
- Tax Annual Amount: 11763
- Bathrooms Partial: 1
- Building Features: Other
- Exterior Features: Stone, Stucco
- Foundation Details: Poured Concrete
- Lot Size Dimensions: 2175.00
- Zoning Description: DC (pre 1P2007)
- Architectural Style: Bungalow
- Above Grade Finished Area: 3085
- Above Grade Finished Area Units: square feet
Room Dimensions
 |
This listing content provided by REALTOR.ca has
been licensed by REALTOR® members of The Canadian Real Estate Association |
|---|
Nearby Places
Similar Houses Stat in Calgary
145 Silverado Crest Landing Sw mortgage payment






