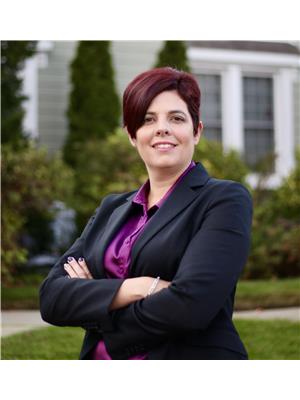206 Centennial Drive, Midland
- Bedrooms: 2
- Bathrooms: 2
- Living area: 1450 square feet
- Type: Residential
- Added: 1 month ago
- Updated: 10 hours ago
- Last Checked: 2 hours ago
- Listed by: RE/MAX By The Bay Brokerage
Listing description
This House at 206 Centennial Drive Midland, ON with the MLS Number s12492556 which includes 2 beds, 2 baths and approximately 1450 sq.ft. of living area listed on the Midland market by LEANNE MORTSON - RE/MAX By The Bay Brokerage at $619,900 1 month ago.
Property Details
Key information about 206 Centennial Drive
Interior Features
Discover the interior design and amenities
Exterior & Lot Features
Learn about the exterior and lot specifics of 206 Centennial Drive
Location & Community
Understand the neighborhood and community
Utilities & Systems
Review utilities and system installations
Tax & Legal Information
Get tax and legal details applicable to 206 Centennial Drive
Additional Features
Explore extra features and benefits
Room Dimensions
Nearby Listings Stat Estimated price and comparable properties near 206 Centennial Drive
Nearby Places Nearby schools and amenities around 206 Centennial Drive
Price History
October 30, 2025
by RE/MAX By The Bay Brokerage
$619,900
















