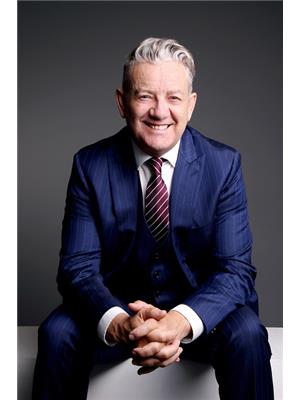8 Fairford Avenue, Toronto
- Bedrooms: 4
- Bathrooms: 3
- Type: Residential
- Added: 1 day ago
- Updated: 1 day ago
- Last Checked: 17 hours ago
- Listed by: ROYAL LEPAGE SIGNATURE REALTY
- View All Photos
Listing description
This House at 8 Fairford Avenue Toronto, ON with the MLS Number e12380565 listed by ROSANNA MASTRANDREA - ROYAL LEPAGE SIGNATURE REALTY on the Toronto market 1 day ago at $1,379,000.

members of The Canadian Real Estate Association
Nearby Listings Stat Estimated price and comparable properties near 8 Fairford Avenue
Nearby Places Nearby schools and amenities around 8 Fairford Avenue
St. Patrick Catholic Secondary School
(0.5 km)
49 Felstead Ave, Toronto
Monarch Park Collegiate Institute
(0.5 km)
1 Hanson St, Toronto
Eastern Commerce Collegiate Institute
(1.1 km)
16 Phin Ave, Toronto
East York Collegiate Institute
(2.3 km)
650 Cosburn Ave, Toronto
Notre Dame Catholic High School
(2.6 km)
Toronto
Neil McNeil High School
(3.4 km)
127 Victoria Park Ave, Toronto
The School of Toronto Dance Theatre
(3.5 km)
80 Winchester St, Toronto
Toronto East General Hospital
(1.6 km)
825 Coxwell Avenue,, Toronto
Withrow Park
(1.8 km)
Toronto
Kew Gardens
(2.2 km)
2075 Queen St E, Toronto
Riverdale Park
(2.6 km)
201 Winchester St, Toronto
Ted Reeve Community Arena
(2.3 km)
175 Main St, Toronto
The Opera House
(2.6 km)
735 Queen St E, Toronto
Riverdale Farm
(3.1 km)
201 Winchester St, Toronto
Evergreen Brick Works
(3.5 km)
550 Bayview Ave, Toronto
Price History














