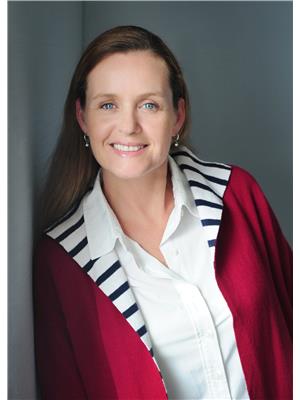111 Cardinal Crescent, Thornbury
111 Cardinal Crescent, Thornbury
×

39 Photos






- Bedrooms: 2
- Bathrooms: 3
- Living area: 1588 sqft
- MLS®: 40577885
- Type: Residential
- Added: 11 days ago
Property Details
Welcome to Thornbury Meadows; a desirable 55+ community. This is a semi detached PREMIUM location within the development, backing on to parkette area (estimated to be completed this year). 1588 sq. ft exceptional Bungaloft living with two bedrooms PLUS den (with pocket doors), and 2.5 baths. Shows like new, built in 2022 and features well thought out upgrades throughout. Attached inside entry from the garage into a lovely laundry area with added cabinetry/storage.Parking for two cars in the driveway. Covered patio both front and back to enjoy from sunrise to sunset, plus extended patio in the rear with BBQ gas line. Two mirage retractable screen doors. Hunter Douglas Designer Roller Shades included. Luxury vinyl flooring throughout the main floor and plush carpeting on the stairs and loft level. Gorgeous kitchen with extended height cabinetry and drawers (all soft closing). Stainless appliances, mosaic herringbone backsplash, pot lighting, under cabinet lighting, island/breakfast bar plus clever coffee station/pantry and quartz countertops. The main floor primary bedroom is spacious with two closets, ensuite bath with walk in shower w/ glass doors. The main floor also features a lovely den, 2 pc bath, living room with vaulted ceilings and beautiful marble surround gas fireplace, plus ample dining space for dinner with family and friends. Take note of the sun tunnel in the airy stairway to the loft. The loft offers a private sanctuary; bedroom with walk in closet, bathroom with linen closet plus walk in shower w/ glass doors. Local builder, Telfer Homes Inc. provided excellent finishes right down to the rounded drywall corners, and full 4ft. painted concrete floor crawl space which offers additional storage of approx. 1200 sq.ft. Community Club House is estimated to be completed by end of 2025. *Leased Land. Current total of monthly fees are $761.30: $495 leased land rent fee which includes lawn maintenance, Property taxes $185, Water/Sewer $70, Admin+HST $11.30. (id:1945)
Best Mortgage Rates
Property Information
- Sewer: Municipal sewage system
- Cooling: Central air conditioning
- Heating: Forced air, Natural gas
- List AOR: The Lakelands
- Stories: 1.5
- Basement: Unfinished, Crawl space
- Year Built: 2022
- Appliances: Washer, Refrigerator, Gas stove(s), Dishwasher, Dryer, Microwave, Window Coverings, Garage door opener
- Directions: Victoria St. S, left on Warbler Way and left on Cardinal Cres. to # 111
- Living Area: 1588
- Lot Features: Cul-de-sac, Paved driveway, Sump Pump, Automatic Garage Door Opener
- Photos Count: 39
- Water Source: Municipal water
- Parking Total: 3
- Bedrooms Total: 2
- Structure Type: House
- Common Interest: Leasehold
- Fireplaces Total: 1
- Parking Features: Attached Garage
- Subdivision Name: Blue Mountains
- Tax Annual Amount: 2188.16
- Bathrooms Partial: 1
- Exterior Features: Stone, Hardboard
- Community Features: Community Centre
- Zoning Description: Leased Land
- Architectural Style: Bungalow
Room Dimensions
 |
This listing content provided by REALTOR.ca has
been licensed by REALTOR® members of The Canadian Real Estate Association |
|---|
Nearby Places
Similar Houses Stat in Thornbury
111 Cardinal Crescent mortgage payment






