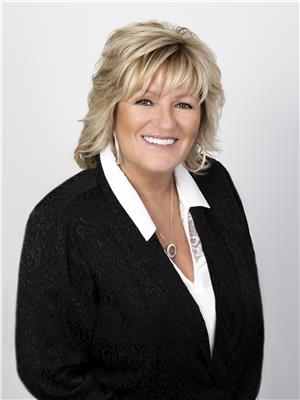12 Barr Crescent, Brampton
- Bedrooms: 6
- Bathrooms: 4
- Type: Residential
- Added: 2 months ago
- Updated: 1 week ago
- Last Checked: 1 day ago
- Listed by: RE/MAX WEST REALTY INC.
- View All Photos
Listing description
This House at 12 Barr Crescent Brampton, ON with the MLS Number w12248708 listed by DEBBIE HOWELL - RE/MAX WEST REALTY INC. on the Brampton market 2 months ago at $1,329,900.

members of The Canadian Real Estate Association
Nearby Listings Stat Estimated price and comparable properties near 12 Barr Crescent
Nearby Places Nearby schools and amenities around 12 Barr Crescent
Harold M. Brathwaite Secondary School
(1.2 km)
415 Great Lakes Dr, Brampton
Heart Lake Secondary School
(2 km)
Brampton
St. Marguerite d'Youville Secondary School
(2 km)
10815 Dixie Rd, Brampton
SilverCity Brampton Cinemas
(1.3 km)
50 Great Lakes Dr, Brampton
East Side Mario's
(1.6 km)
130 Great Lakes Dr, Brampton
The Keg Steakhouse & Bar - Brampton
(3.3 km)
70 Gillingham Dr, Brampton
Toshi Japanese Restaurant
(3.4 km)
10 Gillingham Dr, Brampton
Tim Hortons
(1.3 km)
156 Sandalwood Pkwy E, Brampton
Brampton Soccer Centre
(1.6 km)
1495 Sandalwood Pkwy E, Brampton
Antica Osteria Italian Eatery Limited
(3.2 km)
3088 Mayfield Rd, Brampton
Sobeys
(3.2 km)
930 N Park Dr, Brampton
Brampton Civic Hospital
(3.6 km)
2100 Bovaird Dr E, Brampton
Price History














