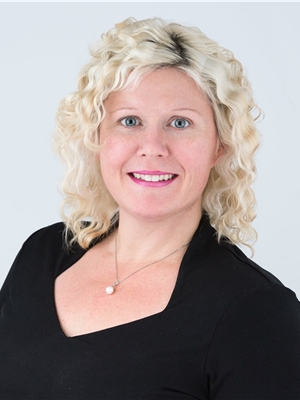19 Fawell Avenue, St Catharines
19 Fawell Avenue, St Catharines
×

33 Photos






- Bedrooms: 8
- Bathrooms: 3
- Living area: 3137 square feet
- MLS®: h4186038
- Type: Residential
- Added: 72 days ago
Property Details
Excellent Investment or Live-In Income Opportunity! Purpose-Built Triplex in the sought after Martindale area of St. Catharines. Main floor unit newly renovated in 2024. Extensive updates to modern building standards in 2015 included: high efficiency windows and doors, high efficiency central boiler heating system, full roof replacement, all new electrical and all new plumbing. Kitchens and baths were also updated in 2015. All units have a secondary fire exit. Property includes on-site laundry. Outside is plenty of parking for each unit, a storage workshop and low-maintenance tidy perennial gardens. Parking lot is freshly sealed, common areas recently painted, and exterior resurfaced with an attractive and durable 30-year high pigment coating. This property is turnkey profitability at it’s best! Unit Details: Upper Unit includes private entrance, 3 bedrooms, large eat-in kitchen, huge living room, 4-piece bath, ample closet space, and a huge private wood deck. Main Unit includes private entrance, 3 bedrooms, eat-in kitchen, large living room, 4-piece bath, ample closet space, and the front porch. Basement Unit includes semi-private entrance, 2 bedrooms, eat-in kitchen, large living room, 4-piece bath, and tons of closet and storage space. Area Influences: Great Shopping, Excellent Schools, Walking Distance to Parks, Trails, Bus Route and Much More! (id:1945)
Best Mortgage Rates
Property Information
- Sewer: Municipal sewage system
- Cooling: Window air conditioner
- Heating: Radiant heat, Natural gas
- Stories: 2
- Tax Year: 2023
- Basement: Finished, Full
- Appliances: Washer, Refrigerator, Dishwasher, Stove, Dryer
- Directions: URBAN
- Living Area: 3137
- Lot Features: Park setting, Ravine, Park/reserve, Double width or more driveway, Paved driveway, Level, Carpet Free
- Photos Count: 33
- Water Source: Municipal water
- Parking Total: 4
- Bedrooms Total: 8
- Structure Type: House
- Common Interest: Freehold
- Parking Features: No Garage
- Tax Annual Amount: 4359.01
- Exterior Features: Brick, Stucco
- Building Area Total: 3137
- Community Features: Quiet Area
- Foundation Details: Poured Concrete
- Lot Size Dimensions: 50 x 100
- Zoning Description: R1
- Architectural Style: 2 Level
Features
- Other: Inclusions: Two Refrigerators; Three Stoves; One Dishwasher; Washer; Dryer; all E.L.F.’s; Snowblower; Lawnmower;\r\nGrass Trimmer; all inclusions in ‘as in’ condition., Exclusions: All tenant belongings, including fridge in upper unit., Foundation: Poured Concrete, Laundry Access: Shared
- Cooling: AC Type: Window Unit
- Heating: Gas, Radiant
- Lot Features: Urban
- Extra Features: Area Features: Hospital, Level, Park, Place of Worship, Public Transit, Quiet Area, Ravine, Schools
- Interior Features: Carpet Free, Kitchens: 3, 2 above grade, 1 below grade, 3 4-Piece Bathrooms
- Sewer/Water Systems: Sewers: Sewer
Room Dimensions
 |
This listing content provided by REALTOR.ca has
been licensed by REALTOR® members of The Canadian Real Estate Association |
|---|
Nearby Places
Similar Houses Stat in St Catharines
19 Fawell Avenue mortgage payment






