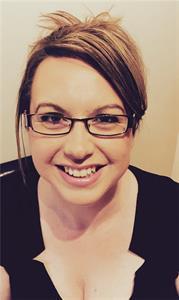252 Seven Persons Drive Sw, Medicine Hat
252 Seven Persons Drive Sw, Medicine Hat
×

46 Photos






- Bedrooms: 4
- Bathrooms: 3
- Living area: 2346.5 square feet
- MLS®: a2120126
- Type: Residential
- Added: 20 days ago
Property Details
CHECK OUT THIS INCREDIBLE COVETED VIEW FROM YOUR WALK OUT 2 STOREY SPLIT, WITH LARGE OUTDOOR POOL, BIG PRIVATE YARD, AND MANY UPDATES THROUGHOUT! 3 Bedrooms including Large Primary with wall to wall closets, fantastic ensuite and walk out veranda. Enjoy 2 additional large bedrooms and family bath down private hall area. The open family room has a gorgeous stone fireplace, vaulted ceilings, bar and access to the covered deck with fire table and stunning view...this will become your perfect place to throw parties, or enjoy family time together. The living room on the main floor also takes advantage of the lofty ceiling design and is filled with natural light and classic hardwood floors. The kitchen has been well designed with a substantial pantry, plenty of cupboards, stone countertops, dining area, and full appliance package. The garden doors from the dining area lead to a perfect spot for gym equipment, a sitting room, playroom, or indoor/outdoor space. The generous bedroom on the main floor could easily be used as the primary bedroom or a dream guest room next to shower/washroom with direct pool access, both with views onto the spectacular backyard. Downstairs, this home has a huge storage area, den/office, laundry, and functioning sauna! The double attached garage is heated and can fit two vehicles, and some storage shelves. HOMES LIKE THIS ARE A RARE FIND ON THE MARKET...SOUTHRIDGE LOCATION CLOSE TO ALL AMENETIES, WELL DESIGNED 2 STOREY SPLIT WITH OVER 2300 SF OF LIVING SPACE, VIEWS OF THE UNIQUE COULEE, IN GROUND HEATED POOL WITH LAGRE YARD, AT A COMPETEIVE PRICE! Book your viewing today before you miss out on the chance to own your own piece of paradise! (id:1945)
Best Mortgage Rates
Property Information
- Tax Lot: 47
- Cooling: Central air conditioning
- Heating: Forced air, Natural gas
- Stories: 2
- Tax Year: 2023
- Basement: Finished, Partial
- Flooring: Hardwood, Ceramic Tile, Linoleum
- Tax Block: 10
- Year Built: 1978
- Appliances: Washer, Cooktop - Electric, Dishwasher, Oven, Dryer, Microwave Range Hood Combo, Window Coverings
- Living Area: 2346.5
- Lot Features: No Animal Home, No Smoking Home, Sauna
- Photos Count: 46
- Lot Size Units: square feet
- Parcel Number: 0014715792
- Parking Total: 2
- Pool Features: Inground pool, Outdoor pool
- Bedrooms Total: 4
- Structure Type: House
- Common Interest: Freehold
- Fireplaces Total: 1
- Parking Features: Attached Garage, Garage, Heated Garage
- Street Dir Suffix: Southwest
- Subdivision Name: SW Southridge
- Tax Annual Amount: 4631
- Foundation Details: Poured Concrete
- Lot Size Dimensions: 7605.00
- Zoning Description: R-LD
- Construction Materials: Wood frame
- Above Grade Finished Area: 2346.5
- Above Grade Finished Area Units: square feet
Room Dimensions
 |
This listing content provided by REALTOR.ca has
been licensed by REALTOR® members of The Canadian Real Estate Association |
|---|
Nearby Places
Similar Houses Stat in Medicine Hat
252 Seven Persons Drive Sw mortgage payment






