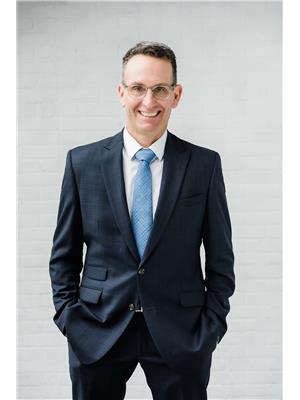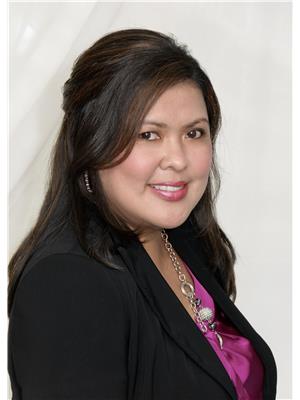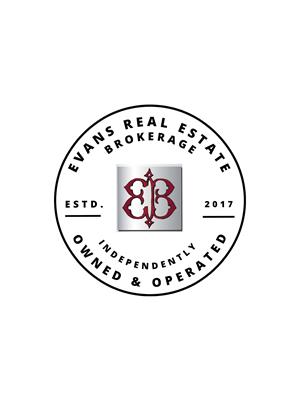113 Fred Young Drive, Toronto
- Bedrooms: 8
- Bathrooms: 7
- Type: Residential
- Added: 1 week ago
- Updated: 1 week ago
- Last Checked: 1 week ago
- Listed by: RE/MAX HALLMARK REALTY LTD.
- View All Photos
Listing description
This House at 113 Fred Young Drive Toronto, ON with the MLS Number w12363616 listed by MARK CORBO - RE/MAX HALLMARK REALTY LTD. on the Toronto market 1 week ago at $1,499,000.

members of The Canadian Real Estate Association
Nearby Listings Stat Estimated price and comparable properties near 113 Fred Young Drive
Nearby Places Nearby schools and amenities around 113 Fred Young Drive
Nelson A Boylen Collegiate Institute
(2.4 km)
155 Falstaff Ave, Toronto
Westview Centennial Secondary School
(2.5 km)
755 Oakdale Rd, Toronto, ON M3N 1W7
Chaminade College School
(3 km)
490 Queens Dr, Toronto
Weston Collegiate Institute
(3.1 km)
100 Pine St, Toronto
Thistletown Collegiate Institute
(3.4 km)
20 Fordwich Crescent, Toronto
Pine Point Park
(2.4 km)
Toronto
Humber River Regional Hospital
(2.5 km)
200 Church St, Toronto
Price History

















