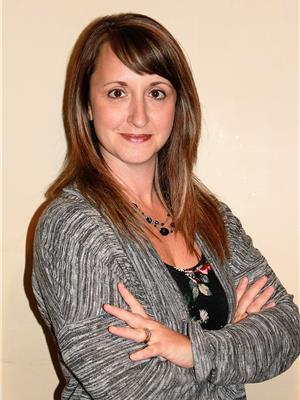5 Champlain Place, Elkford
5 Champlain Place, Elkford
×

32 Photos






- Bedrooms: 3
- Bathrooms: 2
- Living area: 1216 sqft
- MLS®: 2476183
- Type: Mobile
- Added: 11 days ago
Property Details
This meticulously kept 3 bed, 2 bath home is a must see! Upon entering you will immediately love the welcoming feel with the spacious open floor plan! Tasteful updates include Industrial vinyl plank flooring, modern light fixtures, and some new paint. Hot water tank replaced in 2020 and Roof approximately 2017. The outside space is just as impressive with a brand new fully fenced yard and large deck where you can take in the majestic mountain views! This home is located in the Champlain Place Park, conveniently within walking distance to all uptown Elkford amenities and Wilderness/Hiking trails are only footsteps away! Call your trusted REALTOR(R) today to book your private showing! (id:1945)
Best Mortgage Rates
Property Information
- Roof: Asphalt shingle, Unknown
- Zoning: Mobile home
- Heating: Forced air, Natural gas
- Basement: Unknown, Unknown, Unknown
- Flooring: Laminate, Carpeted, Vinyl
- Utilities: Sewer
- Year Built: 1998
- Appliances: Washer, Refrigerator, Dishwasher, Stove, Dryer
- Living Area: 1216
- Photos Count: 32
- Water Source: Municipal water
- Parcel Number: 000-000-000
- Parking Total: 4
- Bedrooms Total: 3
- Structure Type: Mobile Home
- Common Interest: Leasehold
- Exterior Features: Composite Siding
- Community Features: Pets Allowed With Restrictions, Rentals Allowed
- Construction Materials: Unknown
Room Dimensions
 |
This listing content provided by REALTOR.ca has
been licensed by REALTOR® members of The Canadian Real Estate Association |
|---|
Nearby Places
5 Champlain Place mortgage payment
