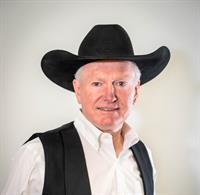161054 Meridian Rd Ne Nw 12 16 1 W 5, Rural Willow Creek No 26 M D Of
161054 Meridian Rd Ne Nw 12 16 1 W 5, Rural Willow Creek No 26 M D Of
×

50 Photos






- Bedrooms: 4
- Bathrooms: 4
- Living area: 2292.35 square feet
- MLS®: a2115415
- Type: Residential
- Added: 19 days ago
Property Details
What more could you ask for? Your own, Executive, 320 acre Cattle and Horse Ranch, with Huge Mountain views, fresh natural Springs, and only 20 km SW of Nanton. That's right. Deep in the heart of Ranch country, sits this beautiful ½ section of native grass, rolling hills, and springs. Breathe in the stunning view of the rolling foothills, and the rugged Rocky mountains from this, over the top, custom made, 2292 sq ft executive Log Home, with concrete Roof and heated attached triple log garage. Gleaming Hickory hardwood floors roll into the open formal dining room and a crackling fire in the real rock, wood fireplace, sets the mood for the after-dinner drinks from the Wine Fridge and bar of the Living room. Does everyone like to be in your kitchen? Well, there is lots of room in this wide open country Kitchen featuring textured leather granite countertops, Wolfe, Subzero appliances, and once again the biggest view from the inside or out on the large covered no maintenance deck, looking across the native rangeland of your ranch. Wake up to that majestic ranch view, in the executive, Master Suite with a 4 pc ensuite, featuring separate shower, Bosch Washer Dryer (in suite) and 2 well organized walk-in closets this will become your sanctuary. Make your way to the basement of this magnificent walkout bungalow, to the large Rec room, 3 bedrooms, 2 baths, featuring a state of the art in floor heat boiler system, huge wine, and vegetable storage room and still those great views. No detail has been overlooked, including a Steam injection humidifier to retain humidity in logs and a 14 KW Natural gas automatic back up generator just in case. Spring water flows year-round out of 2 or more springs, perfect for your horses or cattle and wait until you taste that fresh cool Spring water that feeds the house. You will never taste better. Are you ready to get back to your native soul? Build a fire in front of your own Blackfoot teepee as the small spring fed creek babbles by into t he creek bottom that flows across the valley of this private, country oasis. Whether it is Cattle or horses that you are into, the ranch buildings below are setup for them all. The 32x60 Barn/shop has an infloor heated shop, coffee room, toilet, plus an attached barn with 3 box stalls, 2 tie stalls, feed room, tack room and out the back, 2 railed paddocks with a heated stock water. There is also a fully serviced camp site, plus a 32x40 machine shed, WW pens, Cattle Squeeze, loading chute and sheds. Fed from the spring by the teepee, 2 tire water toughs, one on each side of the creek, supply water for the pastures. Wait that's not all. The land is cross fenced and there is a dugout to catch the spring runoff for water in the back valley of the ranch. This place has it all. Only 20 minutes to Nanton, 50 min to South Calgary. So close but seems so far away. Here it is, your own Cattle/Horse Ranch. What more could you ask for? GST is applicable on some of this purchase. Do not entry without permission. (id:1945)
Best Mortgage Rates
Property Information
- Sewer: Septic tank, Septic Field
- Cooling: Central air conditioning
- Heating: Forced air, Natural gas, Other
- List AOR: Calgary
- Stories: 1
- Tax Year: 2023
- Basement: Finished, Full
- Flooring: Hardwood, Ceramic Tile
- Utilities: Water, Sewer, Natural Gas, Electricity, Telephone
- Year Built: 2011
- Appliances: Washer, Refrigerator, Gas stove(s), Dishwasher, Wine Fridge, Dryer, Microwave, Freezer, Hood Fan, Garage door opener
- Living Area: 2292.35
- Photos Count: 50
- Water Source: Spring
- Lot Size Units: acres
- Parcel Number: 0018132217
- Parking Total: 10
- Bedrooms Total: 4
- Structure Type: House
- Common Interest: Freehold
- Fireplaces Total: 1
- Parking Features: Attached Garage
- Tax Annual Amount: 5200
- Bathrooms Partial: 1
- Exterior Features: Log
- Community Features: Golf Course Development
- Foundation Details: See Remarks
- Lot Size Dimensions: 320.00
- Zoning Description: AG
- Architectural Style: Bungalow
- Construction Materials: Log
- Above Grade Finished Area: 2292.35
- Above Grade Finished Area Units: square feet
Room Dimensions
 |
This listing content provided by REALTOR.ca has
been licensed by REALTOR® members of The Canadian Real Estate Association |
|---|
Nearby Places
161054 Meridian Rd Ne Nw 12 16 1 W 5 mortgage payment
