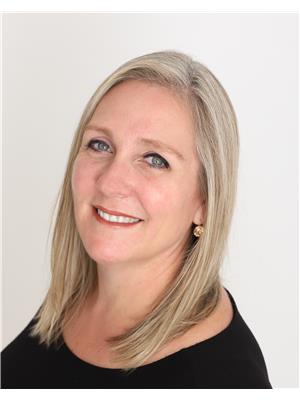231 Dufferin Street, Fort Erie
231 Dufferin Street, Fort Erie
×

21 Photos






- Bedrooms: 2
- Bathrooms: 1
- Living area: 1042 sqft
- MLS®: 40580476
- Type: Residential
- Added: 4 days ago
Property Details
Nestled on a peaceful, charming street, this charming bungalow with 2 bedrooms and 1 bath is ideal for newcomers or those seeking to downsize. It boasts a delightful enclosed front sunroom and a detached rear garage. Situated within a short walk to Downtown Jarvis Street and The Niagara River, and conveniently close to the Peace Bridge & the QEW. Notable features include shingles and boiler both 9 years old. Don't overlook this fantastic chance to own a home brimming with promise. (id:1945)
Best Mortgage Rates
Property Information
- Sewer: Municipal sewage system
- Cooling: None
- Heating: Boiler, Natural gas
- List AOR: Niagara
- Stories: 1
- Basement: Unfinished, Partial
- Year Built: 1908
- Directions: North on Central Avenue. West on Dufferin Street
- Living Area: 1042
- Lot Features: Crushed stone driveway, Shared Driveway
- Photos Count: 21
- Water Source: Municipal water
- Parking Total: 2
- Bedrooms Total: 2
- Structure Type: House
- Common Interest: Freehold
- Parking Features: Detached Garage
- Subdivision Name: 332 - Central Ave
- Tax Annual Amount: 1603
- Exterior Features: Vinyl siding
- Foundation Details: Block
- Zoning Description: R2
- Architectural Style: Bungalow
Room Dimensions
 |
This listing content provided by REALTOR.ca has
been licensed by REALTOR® members of The Canadian Real Estate Association |
|---|
Nearby Places
Similar Houses Stat in Fort Erie
231 Dufferin Street mortgage payment






