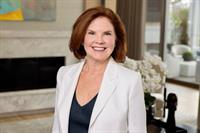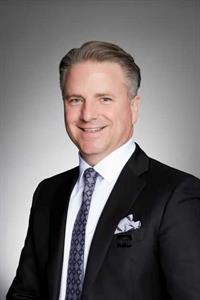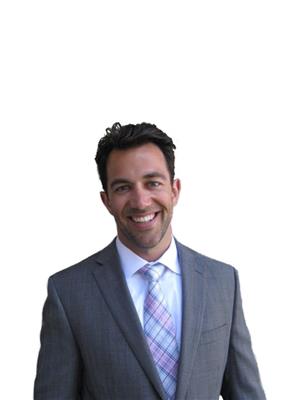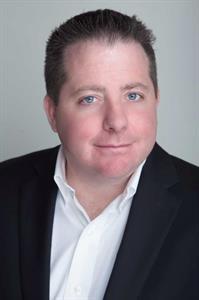1401 837 2 Avenue Sw, Calgary
- Bedrooms: 4
- Bathrooms: 4
- Living area: 4879 square feet
- Type: Apartment
- Added: 3 months ago
- Updated: 1 month ago
- Last Checked: 2 days ago
- Listed by: Real Estate Professionals Inc.
- View All Photos
Listing description
This Condo at 1401 837 2 Avenue Sw Calgary, AB with the MLS Number a2223213 which includes 4 beds, 4 baths and approximately 4879 sq.ft. of living area listed on the Calgary market by Donna Rooney - Real Estate Professionals Inc. at $2,999,900 3 months ago.
FABULOUS renovation opportunity with expansive spaces, windows galore, huge patios + stellar views from every part of this 4879 square foot sub penthouse apartment on Point on the Bow, a sought after location with only 38 units. This elegant building is located just off the bow river pathway system in a very quiet location. Welcoming entrance to the complex with lush greenery, sitting areas + 24 hour concierge. The elevator opens directly into the sub penthouse floor with expansive open concept, two large primary suites, 2 additional bedrooms huge living spaces that offer flexibility in decorating. The patio space is over 1200 square foot ideal for entertaining + enjoying the vast 180 degree sky views which also encompass the river, mountains + city lights. Two underground parking stalls, car wash, 2 large storage units 7x12 feet. gym, pool, hot tub, social room. A wonderful lock and leave property in safe area with wonderful restaurants in immediate area + direct access to the river pathway system. Pets accepted with some restrictions + with board approval. (id:1945)
Property Details
Key information about 1401 837 2 Avenue Sw
Interior Features
Discover the interior design and amenities
Exterior & Lot Features
Learn about the exterior and lot specifics of 1401 837 2 Avenue Sw
powered by


This listing content provided by
REALTOR.ca
has been licensed by REALTOR®
members of The Canadian Real Estate Association
members of The Canadian Real Estate Association
Nearby Listings Stat Estimated price and comparable properties near 1401 837 2 Avenue Sw
Active listings
72
Min Price
$679,000
Max Price
$2,999,900
Avg Price
$1,193,137
Days on Market
45 days
Sold listings
26
Min Sold Price
$675,000
Max Sold Price
$2,975,000
Avg Sold Price
$1,141,162
Days until Sold
50 days
Nearby Places Nearby schools and amenities around 1401 837 2 Avenue Sw
River Cafe
(0.7 km)
25 Prince's Island Park, Calgary
Price History
May 29, 2025
by Real Estate Professionals Inc.
$2,999,900













