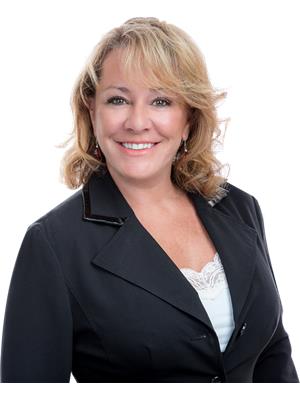96 Laughlin Avenue, Welland
96 Laughlin Avenue, Welland
×

48 Photos






- Bedrooms: 3
- Bathrooms: 2
- Living area: 1940 sqft
- MLS®: 40576456
- Type: Residential
- Added: 10 days ago
Property Details
Location is key, and 96 Laughlin Ave exemplifies prime positioning. Nestled directly across from Chippawa Park, this expansive 2-story residence boasts 3 bedrooms and 2 bathrooms, all set upon a generous 60X115.50 Lot. Upon arrival, the home's inherent charm captivates. Stepping into the foyer unveils a spacious and bright formal dining room, ideal for hosting gatherings. The kitchen features sizable gas range and a window framing the sprawling backyard. As you continue you will notice a convenient main floor 2-piece bath. The living room awaits around the corner characterized by ample natural light, complemented by a gas fireplace and original hardwood floors. As you make your way upstairs, discover a well-appointed 4-piece bath, alongside a spacious primary bedroom and two additional generously sized bedrooms, plus a bonus den. The basement offers ample potential, boasting a high and dry space primed for conversion into additional recreational areas for the family's enjoyment and a roughed in bathroom area. Preserving its original character, the home showcases crown moulding, intricate woodwork, and a beautiful banister. A breezeway off the kitchen leads to the attached single car garage. Noteworthy updates include a new furnace in 2022, newly installed windows on the second level in 2022, and has been freshly painted throughout. Additionally, the driveway is set to be paved prior to closing. Situated in the coveted North end, this family-oriented residence enjoys close proximity to schools, parks, and shopping, in an idyllic retreat for families seeking both convenience and comfort. (id:1945)
Best Mortgage Rates
Property Information
- Sewer: Municipal sewage system
- Cooling: Central air conditioning
- Heating: Forced air, Natural gas
- List AOR: Niagara
- Stories: 2
- Basement: Unfinished, Full
- Year Built: 1953
- Appliances: Washer, Refrigerator, Gas stove(s), Dishwasher, Dryer
- Directions: First Ave to Laughlin Ave
- Living Area: 1940
- Photos Count: 48
- Water Source: Municipal water
- Parking Total: 5
- Bedrooms Total: 3
- Structure Type: House
- Common Interest: Freehold
- Fireplaces Total: 1
- Parking Features: Attached Garage
- Subdivision Name: 769 - Prince Charles
- Tax Annual Amount: 4164.44
- Bathrooms Partial: 1
- Exterior Features: Aluminum siding
- Community Features: Quiet Area, School Bus
- Foundation Details: Poured Concrete
- Zoning Description: RL1
- Architectural Style: 2 Level
Room Dimensions
 |
This listing content provided by REALTOR.ca has
been licensed by REALTOR® members of The Canadian Real Estate Association |
|---|
Nearby Places
Similar Houses Stat in Welland
96 Laughlin Avenue mortgage payment






