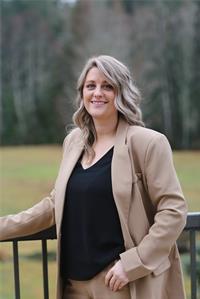206 3226 Jacklin Rd, Langford
206 3226 Jacklin Rd, Langford
×

26 Photos






- Bedrooms: 2
- Bathrooms: 2
- Living area: 1125 square feet
- MLS®: 960807
- Type: Apartment
- Added: 13 days ago
Property Details
Welcome to the pinnacle of WestShore living! This upscale 1125 sq ft condo offers 2 bedrooms, 2 bathrooms, plus a flex space perfect for your home office or gym. Step into the heart of the home, where you'll find a kitchen with granite countertops, perfect for culinary enthusiasts and entertainers alike. The natural gas fireplace in the living room invites you to unwind in warmth and comfort on cool evenings. The primary bedroom, with walk-in closed is complete with a soaker tub for relaxation after a long day. Take advantage of the fantastic amenities, including a full-size indoor pool, fitness area and sauna. Additionally, you will find secured underground parking, where each unit includes a concrete storage room for added convenience. Embrace this pet-friendly environment with no age restrictions, fostering a vibrant community atmosphere. Enjoy access to nearby amenities, including the WestShore Center, Juan de Fuca Rec, parks, trails and 15 mins to downtown Victoria. Welcome home! (id:1945)
Best Mortgage Rates
Property Information
- View: Mountain view
- Zoning: Multi-Family
- Cooling: None
- Heating: Baseboard heaters, Electric, Natural gas
- Year Built: 2010
- Living Area: 1125
- Lot Features: Rectangular
- Photos Count: 26
- Lot Size Units: square feet
- Parcel Number: 028-275-926
- Parking Total: 1
- Bedrooms Total: 2
- Structure Type: Apartment
- Association Fee: 421
- Common Interest: Condo/Strata
- Fireplaces Total: 1
- Tax Annual Amount: 2235.19
- Community Features: Family Oriented, Pets Allowed With Restrictions
- Lot Size Dimensions: 1191
- Architectural Style: Westcoast
- Lease Amount Frequency: Monthly
- Above Grade Finished Area: 1125
- Above Grade Finished Area Units: square feet
Features
- Roof: Asphalt Torch On
- View: Mountain(s)
- Other: Association Feed Includes: Caretaker, Garbage Removal, Insurance, Maintenance Grounds, Property Management, Other Equipment: Electric Garage Door Opener, Accessibility Features: Primary Bedroom on Main, Wheelchair Friendly, Construction Materials: Cement Fibre, Frame Wood, Steel and Concrete, Stone, Direction Faces: North, Laundry Features: In Unit, Parking Features : Attached, Underground, Parking Total : 1
- Heating: Baseboard, Electric, Natural Gas
- Appliances: Dishwasher, F/S/W/D, Garburator, Microwave
- Lot Features: Entry Location: Main Level, Rectangular Lot
- Extra Features: Bike Storage, Elevator(s), Fitness Centre, Pool, Recreation Facilities, Recreation Room, Sauna, Secured Entry, Window Features: Blinds, Screens, Utilities: Recycling
- Interior Features: Closet Organizer, Controlled Entry, Dining/Living Combo, Elevator, Soaker Tub, Storage, Swimming Pool, Flooring: Carpet, Laminate, Linoleum, Tile, Fireplaces: 1, Fireplace Features: Gas, Living Room
- Sewer/Water Systems: Sewer: Sewer Connected, Sewer To Lot, Water: Municipal
Room Dimensions
 |
This listing content provided by REALTOR.ca has
been licensed by REALTOR® members of The Canadian Real Estate Association |
|---|
Nearby Places
Similar Condos Stat in Langford
206 3226 Jacklin Rd mortgage payment






