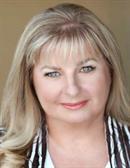16850 Commonage Road, Lake Country
16850 Commonage Road, Lake Country
×

83 Photos






- Bedrooms: 3
- Bathrooms: 3
- Living area: 4269 square feet
- MLS®: 10304997
- Type: Residential
- Added: 70 days ago
Property Details
Step into 16850 Commonage Road, where elegance, charm, & breathtaking views create a spectacular property. Picture yourself surrounded by breathtaking lake views that change and evolve season to season, day to night. This custom-built home nestled among the trees is full of surprises, with over 3200 sq ft on the main floor and 1000 sq ft below. The layout sprawls seamlessly across the .62-acre property, offering stunning vistas from every angle. Designed with entertainment in mind, this home is perfect for hosting family gatherings and soirées with friends. The main level features a billiards/games room, a sunken living room, and a chef's kitchen that would appeal to any culinary enthusiast. Imagine creating on the induction stove, surrounded by Corian countertops and a huge walk in pantry, all while enjoying panoramic views of the lake. Step outside onto the expansive deck, to enjoy your morning coffee or unwind with a good book & absorb the park-like grounds adorned with vibrant flowers & shrubs, adding to the picturesque ambiance. The elegant primary suite has a private deck access, a luxurious ensuite featuring a jetted tub and separate shower, & a spacious walk-in closet. Two additional bedrooms and a full 4-piece bathroom complete the wing. The main floor laundry leads to the triple car garage or down to the lower level, a blank canvas awaiting your personal touch. With ample storage, a workshop, double door entry, & even a cold room, the possibilities are endless. (id:1945)
Best Mortgage Rates
Property Information
- Roof: Unknown, Unknown
- View: Lake view, Mountain view, View (panoramic)
- Sewer: Septic tank
- Zoning: Unknown
- Cooling: Central air conditioning, Heat Pump
- Heating: Heat Pump, Forced air, Electric
- Stories: 2
- Basement: Partial
- Flooring: Tile, Hardwood, Carpeted
- Year Built: 1992
- Appliances: Washer, Refrigerator, Range - Electric, Dishwasher, Microwave
- Living Area: 4269
- Lot Features: Private setting, Central island, Jacuzzi bath-tub, Two Balconies
- Photos Count: 83
- Water Source: Private Utility
- Lot Size Units: acres
- Parcel Number: 017-348-731
- Parking Total: 14
- Bedrooms Total: 3
- Structure Type: House
- Common Interest: Freehold
- Fireplaces Total: 1
- Parking Features: Attached Garage, Oversize, See Remarks
- Tax Annual Amount: 6542
- Bathrooms Partial: 1
- Exterior Features: Stucco
- Community Features: Rural Setting
- Fireplace Features: Gas, Unknown
- Lot Size Dimensions: 0.62
- Architectural Style: Ranch
Room Dimensions
 |
This listing content provided by REALTOR.ca has
been licensed by REALTOR® members of The Canadian Real Estate Association |
|---|
Nearby Places
Similar Houses Stat in Lake Country
16850 Commonage Road mortgage payment






