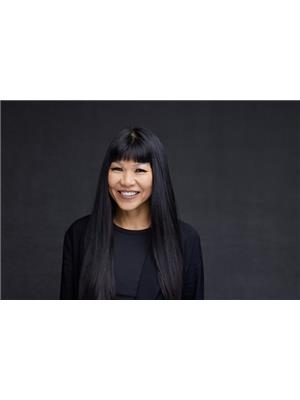9775 132 Street, Surrey
- Bedrooms: 6
- Bathrooms: 2
- Living area: 1410 square feet
- Type: Residential
Source: Public Records
Note: This property is not currently for sale or for rent on Ovlix.
We have found 6 Houses that closely match the specifications of the property located at 9775 132 Street with distances ranging from 2 to 10 kilometers away. The prices for these similar properties vary between 1,168,000 and 1,990,000.
Recently Sold Properties
Nearby Places
Name
Type
Address
Distance
Central City Shopping Centre
Store
10153 King George Blvd
1.1 km
L.A. Matheson Secondary
School
9484 122 St
2.0 km
Boston Pizza
Restaurant
15125 100 Ave
4.0 km
Johnston Heights Secondary
School
15350 99 Ave
4.3 km
Frank Hurt Secondary
School
13940
4.5 km
Boston Pizza
Restaurant
7488 King George Hwy
4.8 km
Douglas College
School
700 Royal Ave
4.9 km
Boston Pizza
Restaurant
1045 Columbia St
5.0 km
Princess Margaret Secondary
School
12870 72 Ave
5.2 km
Hard Rock Casino Vancouver
Restaurant
2080 United Blvd
5.4 km
North Surrey Secondary School
School
15945 96 Ave
5.6 km
Sands Secondary
School
10840 82 Ave
5.7 km
Property Details
- Heating: Forced air, Natural gas
- Year Built: 1957
- Structure Type: House
- Architectural Style: Other, 3 Level
Interior Features
- Appliances: Washer, Refrigerator, Dishwasher, Stove, Dryer, Storage Shed
- Living Area: 1410
- Bedrooms Total: 6
- Fireplaces Total: 1
Exterior & Lot Features
- View: Mountain view
- Water Source: Municipal water
- Lot Size Units: square feet
- Parking Total: 5
- Parking Features: Garage
- Lot Size Dimensions: 7950
Location & Community
- Common Interest: Freehold
Utilities & Systems
- Utilities: Water, Sewer, Electricity, Sewer Connected
Tax & Legal Information
- Tax Year: 2023
Additional Features
- Photos Count: 9
Welcome to this beautiful 7,950 sqft rectangular lot home, which also contains lane access. This home is a split level with 6 bedroom & 2 full bathrooms, with 2 bedrooms downstairs. Located in a prime location. This is the one! Close to transit, city centre, SFU campus, KPU campus, sky-train station, groceries, parks, hospital & highways. Location doesn't get any better than this. This detached two car garage home is a must have! Offering tons of space for the family, parking for 5. Build now or hold. Close to current City Centre plan development. Easy to Show! (id:1945)










