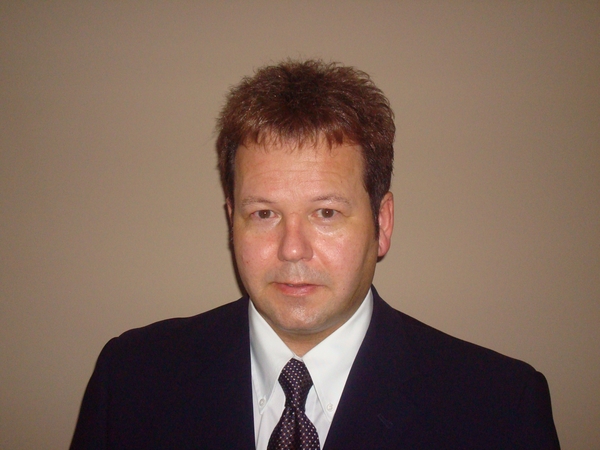49 Hounslow Drive Nw, Calgary
49 Hounslow Drive Nw, Calgary
×

49 Photos






- Bedrooms: 4
- Bathrooms: 4
- Living area: 2388 square feet
- MLS®: a2120357
- Type: Residential
- Added: 25 days ago
Property Details
Incredible Location for this Brand New Just Completed Executive Family Home, located right across from a Park and Playground giving you a Nice Open Front View! Please take a drive and view What a Great Neighbourhood this is, that exudes Pride of Ownership with large lots & Mature Tree Growth. Landscaping to be completed very soon, with a Bonus Front 8'x15' Cement Patio to Enjoy those Summer Days and Park Views!! Compare pricing around Calgary for a similar home and you will quickly fall in love with everything here being offered! Even some Downtown Views! This Home is on a Wider 32' Lot providing you with almost 3300 Sq. Ft. Developed!! Plus a Spacious 24' Wide Layout and 10' Ceiling Height on the Main Level, adding to the Open feel. The Main Level has a front Flex/Dining Area, Wide Open Gourmet Kitchen with a Long Island and Underlit Cabinets. Built In Stainless Steel Appliances including an Electrolux Gas Cook Top, Built In Oven and Microwave, Canopy Hood Fan, Plus a 66" Kitchen Aid Fridge and Freezer! Opposite the Kitchen is a Built In Counter with Bar Fridge. And Enjoy an Actual Spacious Living Room with Sliding Doors to the Large Back Patio, Ideal for Summers and BBQ! The Upper level Has a large back Primary Bedroom with a Spa Ensuite having a Soaker Tub, Tile Shower and Dual Vanity Sinks, and extra long Walk In Closet. Two more bedrooms and a front Vaulted Rare Inner City Bonus Room overlooking the park and playground with a Balcony off to the Side! Also a Bright Laundry Room with Storage and Counter Space. The Lower Level with 9' Ceiling Height has ample space giving you a big bedroom, flex/gym, large stand up shower in the full bathroom, Built In Desk with Built In Shelving, Open Family Room and Fabulous Wet Bar and Beverage Fridge. The Executive Finishings include Wide Plank Engineered Hardwood on the Main Level, Upper Staircase, and Front Upper Bonus Room and Hallway. Designer Quartz Countertops throughout, Glass Railing, and Stucco with Hardie Board Exte rior! This home will also come to you fully landscaped and fenced, to be completed as weather permits. Centrally located, quick access to Deerfoot Trail, Downtown, Schools, and numerous amenities. Nearly 2400 Square Feet Above Grade and 902 Square Feet Developed Down for 3290 Total Square Feet of Living Space! And there is a Detached Double Garage with back lane access. Ideal for a live in Nanny or live in Parents who can take your kids to the park right across the street! (id:1945)
Best Mortgage Rates
Property Information
- View: View
- Tax Lot: 61
- Cooling: None
- Heating: Forced air, Natural gas
- List AOR: Calgary
- Stories: 2
- Tax Year: 2023
- Basement: Finished, Full
- Flooring: Hardwood, Carpeted, Ceramic Tile
- Tax Block: 23
- Appliances: Washer, Refrigerator, Cooktop - Gas, Dishwasher, Dryer, Microwave, Oven - Built-In, Hood Fan, Garage door opener
- Living Area: 2388
- Lot Features: Back lane, Wet bar, No Animal Home, No Smoking Home
- Photos Count: 49
- Lot Size Units: square meters
- Parcel Number: 0039173216
- Parking Total: 2
- Bedrooms Total: 4
- Structure Type: House
- Common Interest: Freehold
- Fireplaces Total: 1
- Parking Features: Detached Garage
- Street Dir Suffix: Northwest
- Subdivision Name: Highwood
- Tax Annual Amount: 2139
- Bathrooms Partial: 1
- Exterior Features: Stucco
- Foundation Details: Poured Concrete
- Lot Size Dimensions: 327.00
- Zoning Description: R-C2
- Above Grade Finished Area: 2388
- Above Grade Finished Area Units: square feet
Room Dimensions
 |
This listing content provided by REALTOR.ca has
been licensed by REALTOR® members of The Canadian Real Estate Association |
|---|
Nearby Places
Similar Houses Stat in Calgary
49 Hounslow Drive Nw mortgage payment






